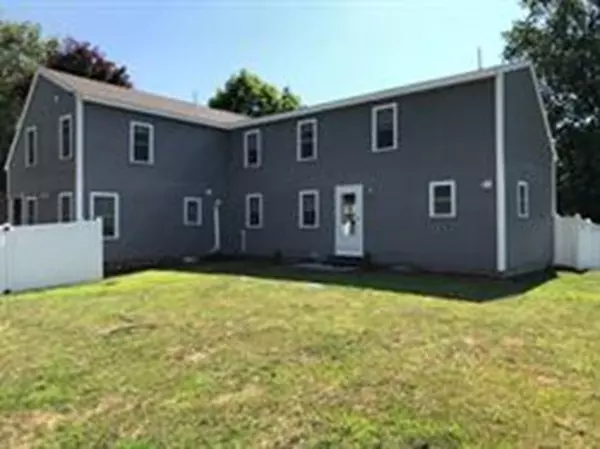$385,000
$389,000
1.0%For more information regarding the value of a property, please contact us for a free consultation.
2 Chestnut Middleboro, MA 02346
3 Beds
3.5 Baths
2,478 SqFt
Key Details
Sold Price $385,000
Property Type Single Family Home
Sub Type Single Family Residence
Listing Status Sold
Purchase Type For Sale
Square Footage 2,478 sqft
Price per Sqft $155
MLS Listing ID 72396713
Sold Date 12/27/18
Style Contemporary
Bedrooms 3
Full Baths 3
Half Baths 1
Year Built 1900
Annual Tax Amount $4,538
Tax Year 2018
Lot Size 0.470 Acres
Acres 0.47
Property Sub-Type Single Family Residence
Property Description
UNIQUE! CONTEMPORARY! SPACIOUS! Nice rural location on a corner lot that is close to highway access. House has been tastefully redone. Each bedroom has it's own bathroom making each one a suite. Conveniently, there is also an additional 1/4 bath plus laundry area on the first floor. This modern design satisfies the desire for one floor living with the option of 2 additional suites on the second level. Open floor plan with kitchen, dining, living area. Fenced in yard. Spray foam insulation makes the home energy efficient. Come see it to believe it.
Location
State MA
County Plymouth
Zoning Resi
Direction Route 44 to Route 105 to Wood St. to Chestnut
Rooms
Primary Bedroom Level Second
Dining Room Flooring - Wood
Kitchen Ceiling Fan(s), Closet/Cabinets - Custom Built, Flooring - Hardwood, Dining Area, Pantry, Countertops - Stone/Granite/Solid, Countertops - Upgraded, Exterior Access, Open Floorplan, Recessed Lighting, Stainless Steel Appliances
Interior
Interior Features Bathroom - 1/4, 1/4 Bath
Heating Forced Air
Cooling Central Air
Flooring Tile, Hardwood
Appliance Range, Dishwasher, Microwave, Refrigerator, Washer, Dryer, Gas Water Heater, Utility Connections for Gas Range, Utility Connections for Gas Oven, Utility Connections for Electric Dryer
Laundry Dryer Hookup - Electric, Washer Hookup, First Floor
Exterior
Garage Spaces 1.0
Community Features Public Transportation, Shopping, Medical Facility, Highway Access, Public School, T-Station
Utilities Available for Gas Range, for Gas Oven, for Electric Dryer, Washer Hookup
Roof Type Shingle
Total Parking Spaces 5
Garage Yes
Building
Lot Description Corner Lot, Easements
Foundation Irregular
Sewer Private Sewer
Water Public
Architectural Style Contemporary
Read Less
Want to know what your home might be worth? Contact us for a FREE valuation!

Our team is ready to help you sell your home for the highest possible price ASAP
Bought with Jennifer Adelman • Success! Real Estate






