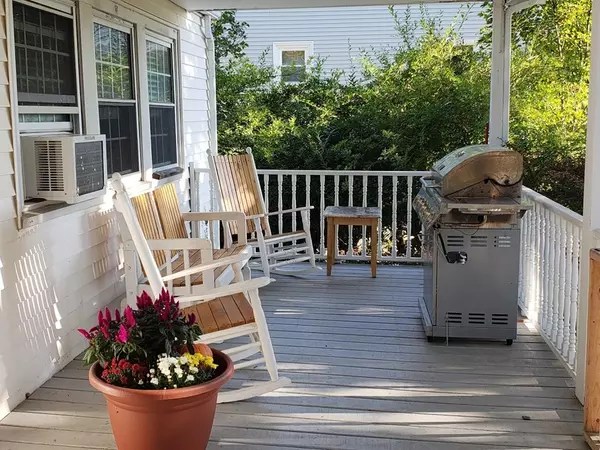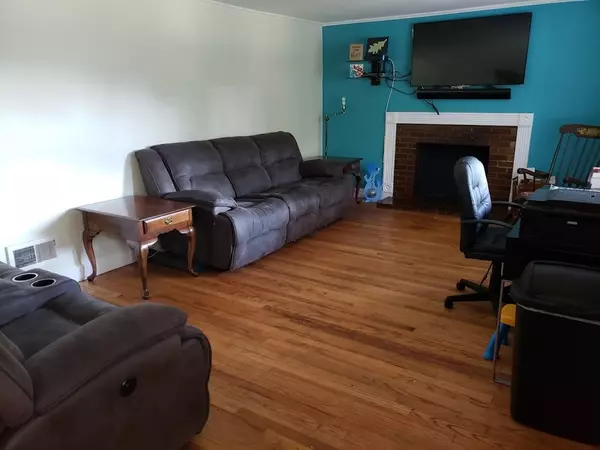$380,000
$394,900
3.8%For more information regarding the value of a property, please contact us for a free consultation.
369 Main St Saugus, MA 01906
3 Beds
1 Bath
1,758 SqFt
Key Details
Sold Price $380,000
Property Type Single Family Home
Sub Type Single Family Residence
Listing Status Sold
Purchase Type For Sale
Square Footage 1,758 sqft
Price per Sqft $216
MLS Listing ID 72395970
Sold Date 10/26/18
Style Cape
Bedrooms 3
Full Baths 1
HOA Y/N false
Year Built 1952
Annual Tax Amount $4,236
Tax Year 2018
Lot Size 0.780 Acres
Acres 0.78
Property Description
Fantastic extra large front open porch greets you as you enter the front door of this Cape style home, and stunning sun sets to end a long day. Roll up your sleeves and make this one yours. House in need of some TLC, but well worth the effort. Bright living room with hardwood floors and a fireplace. Dining room has hardwood floors and room for the whole family. First floor bedroom or study/den. Extra large family room which is heated via a pellet stove has room for large gatherings. Walk out to a 2 tier deck. Full unfinished basement features a 1 car garage. Full french drain system. Home is set back from roadway and has a large back yard. Close to highways and walk to stores. Home being sold AS IS.
Location
State MA
County Essex
Zoning R2
Direction Fellsway to Main Street.
Rooms
Family Room Wood / Coal / Pellet Stove, Flooring - Vinyl
Basement Full
Primary Bedroom Level Second
Dining Room Flooring - Wood
Kitchen Flooring - Vinyl
Interior
Heating Central, Forced Air, Oil
Cooling None
Flooring Wood, Vinyl
Fireplaces Number 1
Fireplaces Type Living Room
Appliance Range, Dishwasher, Disposal, Oil Water Heater, Utility Connections for Electric Range, Utility Connections for Electric Oven, Utility Connections for Electric Dryer
Laundry Washer Hookup
Exterior
Garage Spaces 1.0
Community Features Public Transportation, Shopping, Park, Walk/Jog Trails, Laundromat, Bike Path, Conservation Area, Highway Access, Public School
Utilities Available for Electric Range, for Electric Oven, for Electric Dryer, Washer Hookup
Waterfront Description Beach Front, Lake/Pond, Ocean, Beach Ownership(Public)
Roof Type Shingle
Total Parking Spaces 3
Garage Yes
Building
Lot Description Easements, Cleared, Gentle Sloping
Foundation Concrete Perimeter, Block
Sewer Public Sewer
Water Public
Schools
Elementary Schools Oaklandale
High Schools Saugus High Sch
Others
Senior Community false
Acceptable Financing Contract
Listing Terms Contract
Read Less
Want to know what your home might be worth? Contact us for a FREE valuation!

Our team is ready to help you sell your home for the highest possible price ASAP
Bought with Peter Mihalakis • Century 21 Hughes






