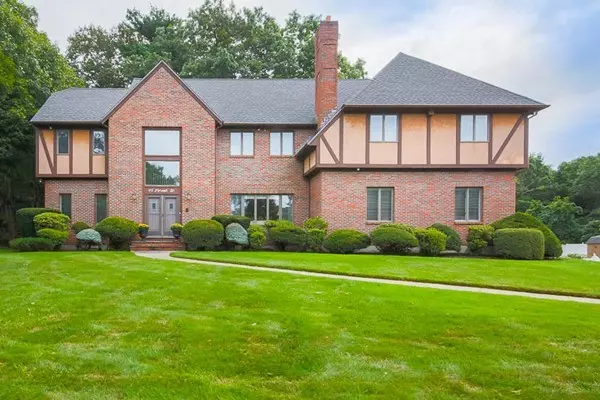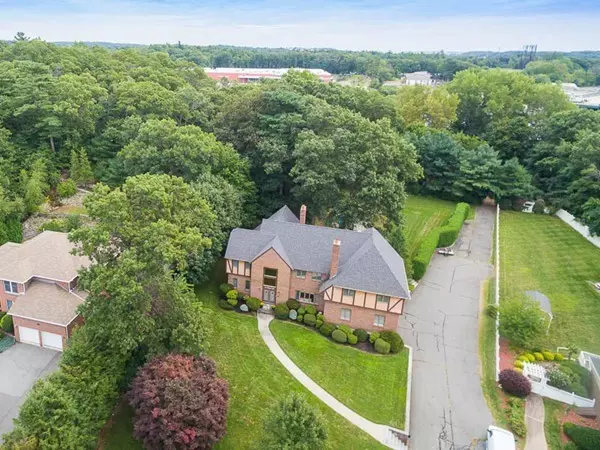$850,000
$879,900
3.4%For more information regarding the value of a property, please contact us for a free consultation.
45 Forest St Saugus, MA 01906
5 Beds
4.5 Baths
4,438 SqFt
Key Details
Sold Price $850,000
Property Type Single Family Home
Sub Type Single Family Residence
Listing Status Sold
Purchase Type For Sale
Square Footage 4,438 sqft
Price per Sqft $191
MLS Listing ID 72394854
Sold Date 11/15/18
Style Contemporary, Tudor
Bedrooms 5
Full Baths 4
Half Baths 1
HOA Y/N false
Year Built 1986
Annual Tax Amount $9,258
Tax Year 2018
Lot Size 2.860 Acres
Acres 2.86
Property Description
Traditional elegance and luxury awaits w/ the spacious 5bdrm, 4-1/2bath, 2-car garage, brick Contemporary Tudor style home. The meticulous landscaped grounds have a stunning walkway to the main entrance where you are welcomed by a magnificent foyer. Entertain w/ sophistication in a sunken dining rm w/ dramatic cathedral ceiling and stunning picture windows. An open concept kitchen offers granite counter tops, SS appliances, a center island overlooking a breakfast nook and a comfortable family rm. The formal liv rm is centered around a cozy frplc. A perfect place to relax on those cool Autumn nights. Master suite features a frplc, a custom walk-in closet, separate laundry rm w/ a view, and a master bath. The finished basement has many options for living. It has a fully equipped "in-law" apartment making plenty of room for everyone. Other highlights include: New roof, new heating and cooling, private in-home office, separate work-out rm. Just steps from shopping, restaurants and Rt 1.
Location
State MA
County Essex
Zoning NA
Direction GPS
Rooms
Basement Full
Primary Bedroom Level Second
Dining Room Cathedral Ceiling(s), Window(s) - Picture, Sunken
Kitchen Flooring - Hardwood, Countertops - Stone/Granite/Solid, Kitchen Island, Breakfast Bar / Nook, Cabinets - Upgraded, Open Floorplan, Recessed Lighting, Stainless Steel Appliances, Gas Stove
Interior
Interior Features Breakfast Bar / Nook, Home Office, Exercise Room, Inlaw Apt., Wet Bar
Heating Baseboard, Oil, Propane
Cooling Central Air
Flooring Tile, Carpet, Hardwood
Fireplaces Number 2
Fireplaces Type Living Room, Master Bedroom
Appliance Range, Oven, Dishwasher, Disposal, Trash Compactor, Refrigerator, Washer, Dryer, Oil Water Heater, Utility Connections for Gas Range, Utility Connections for Electric Range
Laundry Dryer Hookup - Electric, Washer Hookup, Window(s) - Picture, Second Floor
Exterior
Exterior Feature Decorative Lighting, Stone Wall
Garage Spaces 2.0
Community Features Public Transportation, Shopping, Pool, Park, Walk/Jog Trails, Stable(s), Golf, Medical Facility, Bike Path, Conservation Area, Highway Access, House of Worship, Private School, Public School
Utilities Available for Gas Range, for Electric Range
Roof Type Shingle
Total Parking Spaces 10
Garage Yes
Building
Lot Description Wooded, Easements
Foundation Concrete Perimeter
Sewer Public Sewer
Water Public
Read Less
Want to know what your home might be worth? Contact us for a FREE valuation!

Our team is ready to help you sell your home for the highest possible price ASAP
Bought with Gretchen Maguire • RE/MAX On The River, Inc.






