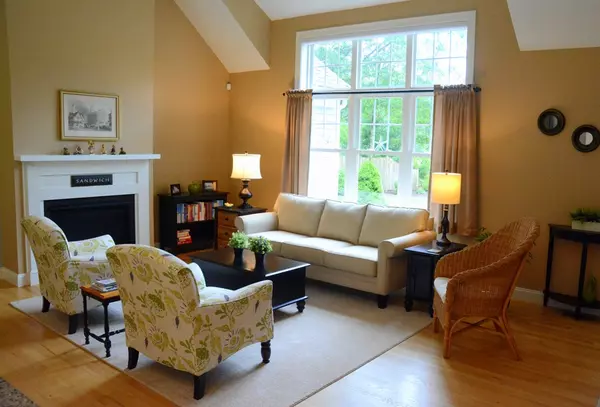$440,000
$449,000
2.0%For more information regarding the value of a property, please contact us for a free consultation.
4 Patricks Way Sandwich, MA 02644
3 Beds
2 Baths
1,572 SqFt
Key Details
Sold Price $440,000
Property Type Single Family Home
Sub Type Single Family Residence
Listing Status Sold
Purchase Type For Sale
Square Footage 1,572 sqft
Price per Sqft $279
MLS Listing ID 72394054
Sold Date 11/01/18
Style Contemporary, Ranch
Bedrooms 3
Full Baths 2
Year Built 2012
Annual Tax Amount $6,450
Tax Year 2018
Lot Size 0.630 Acres
Acres 0.63
Property Description
6 year young, contemporary ranch in gorgeous Annie's Pasture is turnkey and ready for you! Owners have lovingly maintained every inch of this home. From the curb, you will see lush plantings and a private .63 acre lot w/ a porch and deck made out of maintenance free, azek like materials. The interior is a cool shade of grey, w/ vaulted ceilings & an open, contemporary living, kitchen, dining combo. Granite counters, hardwood floors, central vac, 1st floor laundry & gas fireplace along w/ 3 large bedrooms and 2 updated baths finish out the main floor. The basement, w/ new hydraulic bulkhead along w/ interior access, is just waiting to be finished with over 1500sf of dry, usable space. 2 Car garage.
Location
State MA
County Barnstable
Zoning R-2
Direction Route 130 to Annies Way to R on Patricks
Rooms
Basement Full, Interior Entry, Concrete
Primary Bedroom Level First
Dining Room Cathedral Ceiling(s), Flooring - Wood, Open Floorplan, Slider
Kitchen Flooring - Wood, Countertops - Stone/Granite/Solid, Kitchen Island, Cabinets - Upgraded, Deck - Exterior, Exterior Access, Open Floorplan, Recessed Lighting
Interior
Interior Features Central Vacuum
Heating Forced Air, Natural Gas
Cooling Central Air
Flooring Wood, Tile, Carpet
Fireplaces Number 1
Fireplaces Type Living Room
Appliance Range, Microwave, Washer, Dryer, Gas Water Heater, Tank Water Heater, Utility Connections for Electric Range, Utility Connections for Electric Dryer
Laundry First Floor, Washer Hookup
Exterior
Exterior Feature Rain Gutters, Storage
Garage Spaces 2.0
Community Features Shopping, Highway Access, Public School
Utilities Available for Electric Range, for Electric Dryer, Washer Hookup
Waterfront false
Waterfront Description Beach Front, Lake/Pond, 1 to 2 Mile To Beach, Beach Ownership(Public)
Roof Type Shingle
Total Parking Spaces 6
Garage Yes
Building
Lot Description Cleared, Level
Foundation Concrete Perimeter
Sewer Private Sewer
Water Public
Read Less
Want to know what your home might be worth? Contact us for a FREE valuation!

Our team is ready to help you sell your home for the highest possible price ASAP
Bought with Lisa Cannata • Kinlin Grover Real Estate






