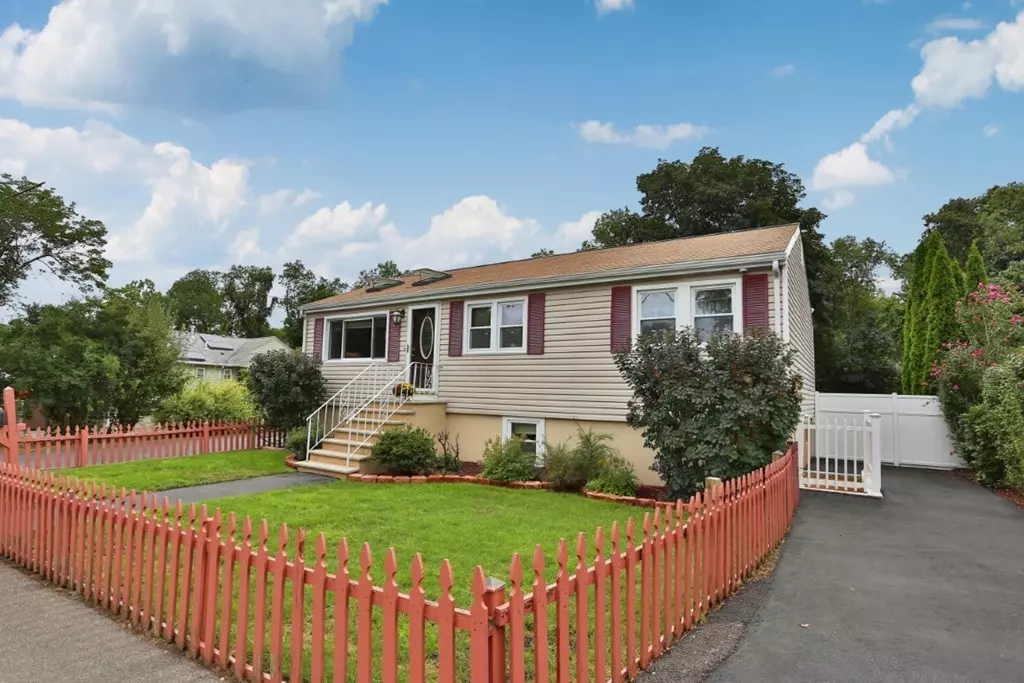$500,000
$489,900
2.1%For more information regarding the value of a property, please contact us for a free consultation.
4 Lake Ave Saugus, MA 01906
3 Beds
2 Baths
1,638 SqFt
Key Details
Sold Price $500,000
Property Type Single Family Home
Sub Type Single Family Residence
Listing Status Sold
Purchase Type For Sale
Square Footage 1,638 sqft
Price per Sqft $305
MLS Listing ID 72392980
Sold Date 11/01/18
Style Ranch
Bedrooms 3
Full Baths 2
HOA Y/N false
Year Built 1968
Annual Tax Amount $3,694
Tax Year 2018
Lot Size 6,098 Sqft
Acres 0.14
Property Description
Move Right into This Beautifully Updated 3 Bedroom Ranch on a Quiet Side Street! This Meticulously Maintained Home Boasts an Open Concept With Vaulted Ceilings, Skylights, Gleaming Hardwood and Laminate Flooring Throughout. Numerous Upgrades Including Gorgeous Granite Kitchen, Tile Bathrooms, Fantastic Sun Drenched Family Room Overlooking a Private, Landscaped Yard and Conservation Land. Newer Heat, Central Air, Roof, Windows, Electrical Service and 2 Large Driveways. Lower Level Offers A Flexible Floor Plan/ Au Pair Suite With Private Entrance to Accommodate Extended Family.
Location
State MA
County Essex
Zoning r1
Direction Central to Lily Pond to Lake Ave
Rooms
Family Room Skylight, Cathedral Ceiling(s), Ceiling Fan(s), Flooring - Hardwood, Exterior Access, Open Floorplan
Basement Full, Finished, Walk-Out Access, Interior Entry
Primary Bedroom Level First
Dining Room Closet, Flooring - Hardwood
Kitchen Skylight, Flooring - Hardwood, Countertops - Stone/Granite/Solid, Breakfast Bar / Nook, Cabinets - Upgraded, Exterior Access, Open Floorplan, Recessed Lighting, Remodeled, Gas Stove
Interior
Interior Features Recessed Lighting, Closet, Dining Area, Cabinets - Upgraded, Mud Room, Bonus Room, Kitchen
Heating Forced Air, Natural Gas
Cooling Central Air
Flooring Tile, Hardwood, Wood Laminate, Flooring - Laminate
Appliance Range, Dishwasher, Disposal, Microwave, Refrigerator, Washer, Dryer, Gas Water Heater, Tank Water Heaterless, Utility Connections for Gas Range
Laundry Washer Hookup, In Basement
Exterior
Exterior Feature Rain Gutters, Storage
Fence Fenced/Enclosed, Fenced
Community Features Public Transportation, Shopping, Park, Walk/Jog Trails, Conservation Area, Highway Access, House of Worship, Public School
Utilities Available for Gas Range, Washer Hookup
Waterfront false
Roof Type Shingle
Total Parking Spaces 10
Garage No
Building
Lot Description Corner Lot, Level
Foundation Concrete Perimeter
Sewer Public Sewer
Water Public
Schools
Middle Schools Belmonte
High Schools Saugus High
Read Less
Want to know what your home might be worth? Contact us for a FREE valuation!

Our team is ready to help you sell your home for the highest possible price ASAP
Bought with Lisa Licata-Schepici • Cameron Prestige, LLC






