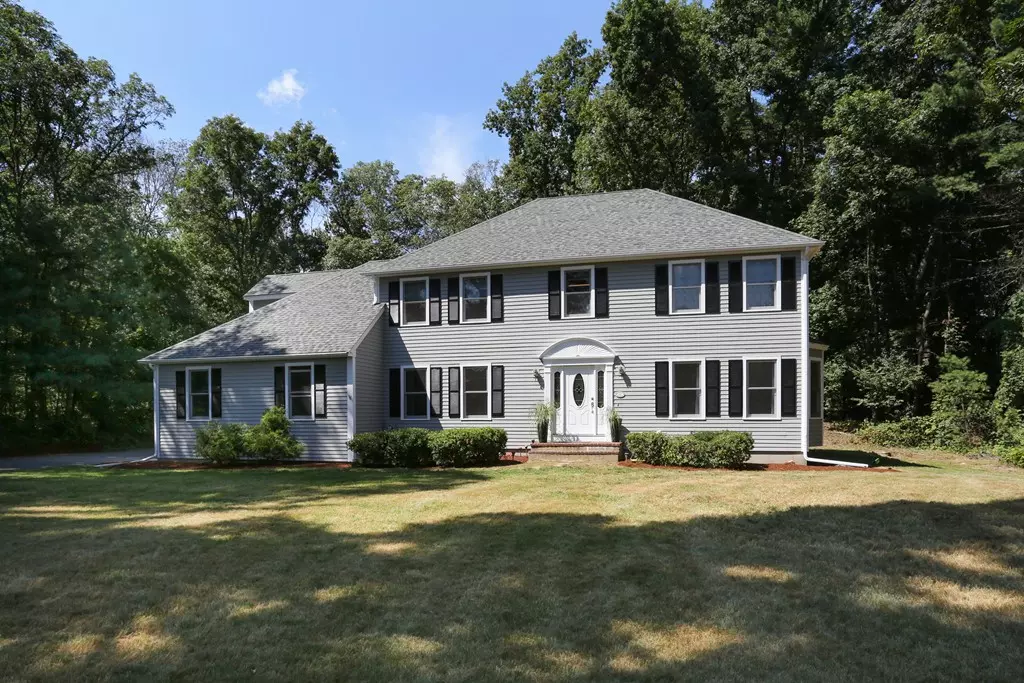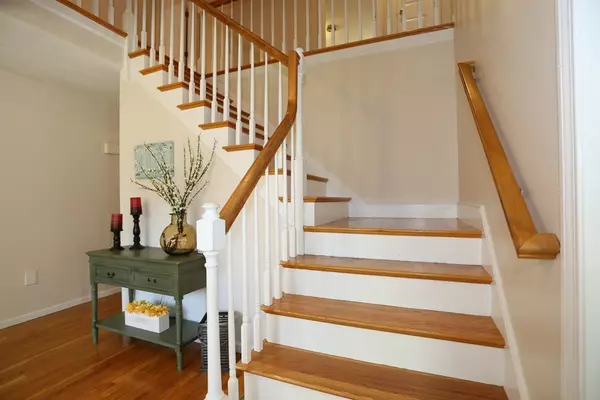$620,000
$619,000
0.2%For more information regarding the value of a property, please contact us for a free consultation.
122 Blanchette Drive Marlborough, MA 01752
4 Beds
3.5 Baths
3,904 SqFt
Key Details
Sold Price $620,000
Property Type Single Family Home
Sub Type Single Family Residence
Listing Status Sold
Purchase Type For Sale
Square Footage 3,904 sqft
Price per Sqft $158
MLS Listing ID 72391484
Sold Date 11/02/18
Style Colonial
Bedrooms 4
Full Baths 3
Half Baths 1
Year Built 1992
Annual Tax Amount $8,173
Tax Year 2018
Lot Size 1.230 Acres
Acres 1.23
Property Sub-Type Single Family Residence
Property Description
Welcome home to this beautiful Eastside colonial! Sited in an established nbhd on a leveled 1.23 acre lot this house has so much to offer. Beautifully updated kitchen w/an oversized island w/ quartz counter, tiled backsplash, neutral cabinets, granite counters, stainless appliances & a new smart refrigerator! Walk out to your newly painted deck and enjoy the privacy of your backyard. First flr offers 2 family rooms, dining room, half bath, mud area & a study! Huge master bedroom on the second level plus a dressing room/sitting room/nursery with bath. 2nd floor offers 3 additional large bedrooms all with hardwood flooring and large a full bath. In the LL you will find the perfect space for that extra guest w/a bedroom @ full bath. Plenty of room for playroom/exercise room/man town! Recent updates include freshly painted exterior (house, shutters, door, deck) and majority of trim replaced. New oversized kitchen island, landscaping, interior paint and more! Please Make Yourself At Home!
Location
State MA
County Middlesex
Zoning res
Direction Sudbury Rd to Blanchette
Rooms
Basement Full, Finished, Bulkhead
Interior
Heating Forced Air, Natural Gas
Cooling Central Air
Flooring Wood, Tile
Fireplaces Number 1
Appliance Dishwasher, Countertop Range, Refrigerator, Washer, Dryer, Utility Connections for Gas Range
Exterior
Exterior Feature Rain Gutters, Storage, Professional Landscaping, Sprinkler System
Garage Spaces 2.0
Community Features Public Transportation, Shopping, Park, Walk/Jog Trails, Golf, Laundromat, Public School
Utilities Available for Gas Range
Roof Type Shingle
Total Parking Spaces 6
Garage Yes
Building
Lot Description Level
Foundation Concrete Perimeter
Sewer Public Sewer
Water Public
Architectural Style Colonial
Schools
Elementary Schools Jaworek
Middle Schools Whitcomb
High Schools Mhs
Read Less
Want to know what your home might be worth? Contact us for a FREE valuation!

Our team is ready to help you sell your home for the highest possible price ASAP
Bought with Eileen Fitzpatrick and Company • RE/MAX Traditions, Inc.





