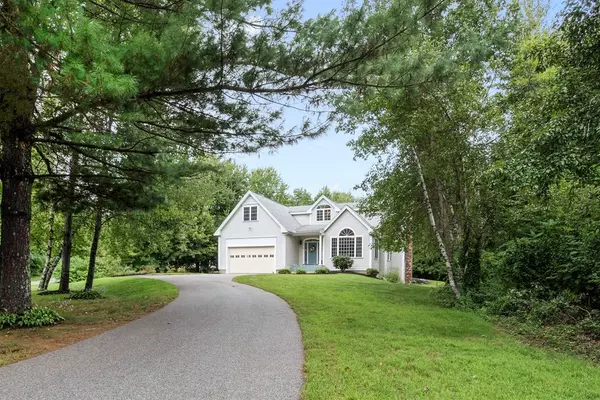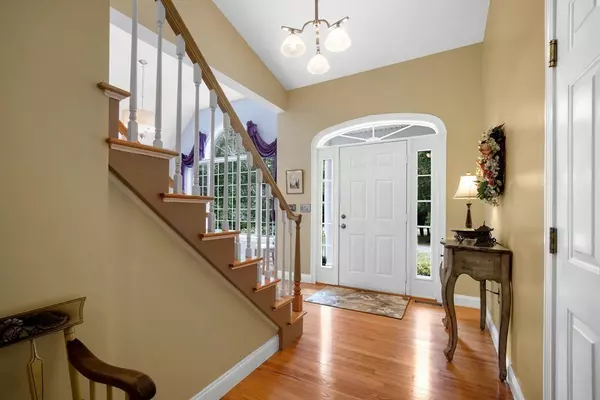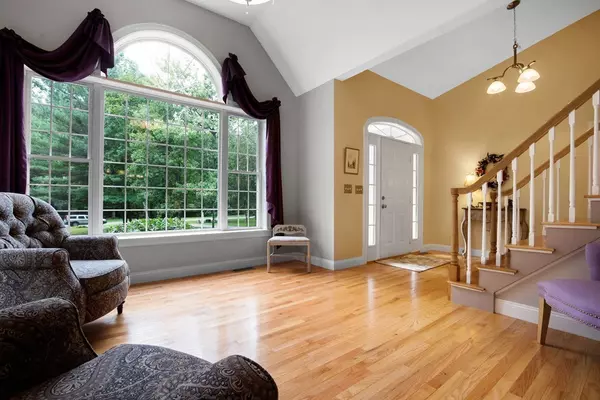$414,000
$419,000
1.2%For more information regarding the value of a property, please contact us for a free consultation.
43 Cortland Cir Lunenburg, MA 01462
2 Beds
2.5 Baths
2,490 SqFt
Key Details
Sold Price $414,000
Property Type Single Family Home
Sub Type Single Family Residence
Listing Status Sold
Purchase Type For Sale
Square Footage 2,490 sqft
Price per Sqft $166
Subdivision Village Of Flat Hill
MLS Listing ID 72389797
Sold Date 10/30/18
Style Colonial, Contemporary
Bedrooms 2
Full Baths 2
Half Baths 1
HOA Fees $185/mo
HOA Y/N true
Year Built 2002
Annual Tax Amount $7,957
Tax Year 2018
Lot Size 0.650 Acres
Acres 0.65
Property Description
The beautiful Village at Flat Hill Planned Residential Area (PRA) is set among apple orchards and horse farms yet minutes from commuter rail and highway access. Presenting a stunning light filled contemporary colonial home with open floor plan including a first floor master, newly finished hardwood floors and fresh interior paint. The birch kitchen with stainless appliances has a bay window eating area and is open to the family room with a gracious brick fireplace and soaring ceilings. The elegant dining room opens to the living room with a Palladian window overlooking the manicured front yard while the kitchen and family room lead to a newly painted deck and private back yard which includes a fire pit for those cool autumn evenings. The master bathroom has a whirlpool tub and separate shower while the upstairs bathroom is accessed from the bedroom and the loft area currently used as an office. There is an unfinished bonus room over the garage and two finished rooms in the basement.
Location
State MA
County Worcester
Zoning O
Direction Rt 2A to The Lane then Flat Hill Rd. Cortland Circle first and second right.
Rooms
Family Room Skylight, Cathedral Ceiling(s), Flooring - Hardwood, Balcony - Interior, Recessed Lighting
Basement Full, Partially Finished
Primary Bedroom Level Main
Dining Room Flooring - Hardwood, Window(s) - Picture, French Doors, Wainscoting
Kitchen Flooring - Hardwood, Dining Area, Pantry, Countertops - Stone/Granite/Solid, Kitchen Island, Exterior Access, Recessed Lighting, Stainless Steel Appliances
Interior
Interior Features Closet, Recessed Lighting, Loft, Den
Heating Forced Air, Propane
Cooling Central Air
Flooring Wood, Tile, Carpet, Laminate, Flooring - Hardwood, Flooring - Laminate
Fireplaces Number 1
Fireplaces Type Family Room
Appliance Range, Dishwasher, Microwave, Refrigerator, Washer, Dryer, Propane Water Heater, Tank Water Heater, Utility Connections for Gas Range, Utility Connections for Electric Range
Laundry First Floor
Exterior
Exterior Feature Rain Gutters
Garage Spaces 2.0
Community Features Walk/Jog Trails, Stable(s), Medical Facility, Bike Path, Conservation Area, Highway Access, T-Station
Utilities Available for Gas Range, for Electric Range
Waterfront false
Roof Type Shingle
Total Parking Spaces 6
Garage Yes
Building
Foundation Concrete Perimeter
Sewer Private Sewer
Water Public
Others
Senior Community false
Read Less
Want to know what your home might be worth? Contact us for a FREE valuation!

Our team is ready to help you sell your home for the highest possible price ASAP
Bought with Jim Dolliver • RE/MAX Insight






