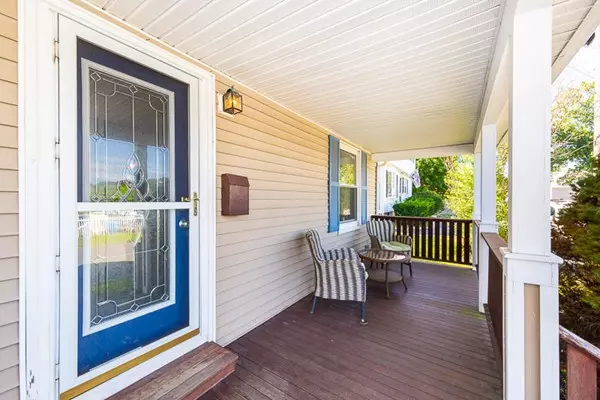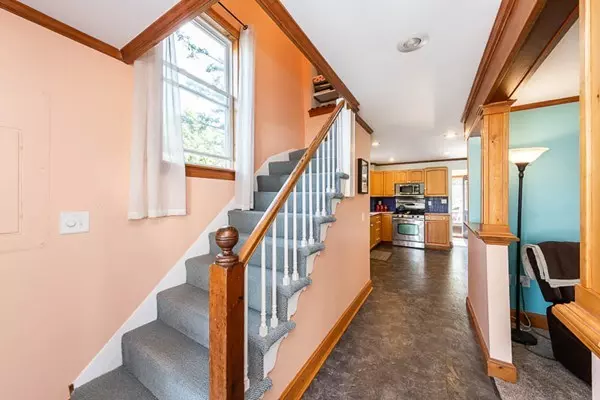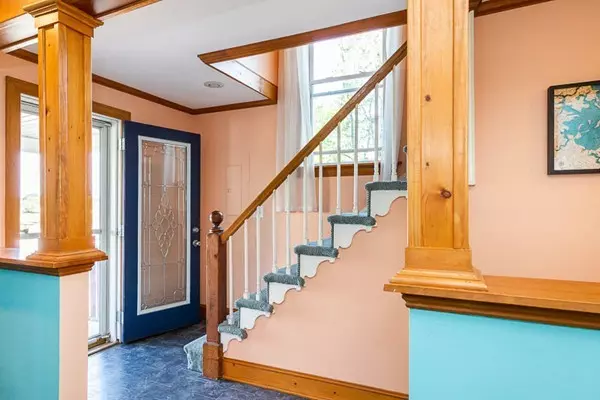$366,000
$365,888
For more information regarding the value of a property, please contact us for a free consultation.
14 Spencer Ave Saugus, MA 01906
2 Beds
1.5 Baths
1,207 SqFt
Key Details
Sold Price $366,000
Property Type Single Family Home
Sub Type Single Family Residence
Listing Status Sold
Purchase Type For Sale
Square Footage 1,207 sqft
Price per Sqft $303
MLS Listing ID 72389001
Sold Date 11/19/18
Style Colonial
Bedrooms 2
Full Baths 1
Half Baths 1
Year Built 1917
Annual Tax Amount $3,543
Tax Year 2018
Lot Size 6,969 Sqft
Acres 0.16
Property Description
WHY RENT WHEN YOU CAN OWN? Come see this smart 2 BR 1.5 bath home in EXCELLENT CONDITION! Hard to find a home that will compare to this. 1st floor has wonderful open floor plan w Living Room, Dining Room, Kitchen, Laundry Room & lg ½ bath. The replacement windows are oversize to let all the natural sun in & clear views of RUMNEY MARSH across st. All rms are solid good sizes w new carpet, freshly painted & authentic natural woodwork. The 2nd floor enjoys a wonderful lg full bath, a great size foyer w office desk nook & two very spacious bedrooms, each w tremendous closet space. This property has a great private yard w a fish pond, gazebo & 2 sheds. The yard & front porch are perfect for summer evenings watching the marsh across the street breathing in the SALT WATER AIR. This home has NEW heating system, NEW Electrical, NEW Plumbing & MUCH MORE. Easy maintenance & move in ready. BETTER INVESTMENT THAN A CONDO! Property does require flood insurance, please discuss w agent.
Location
State MA
County Essex
Zoning NA
Direction Lincoln Ave. to Ballard St. to Spencer Ave.
Rooms
Basement Full, Sump Pump, Unfinished
Primary Bedroom Level Second
Dining Room Ceiling Fan(s), Flooring - Wall to Wall Carpet, Open Floorplan
Kitchen Pantry, Exterior Access, Open Floorplan, Recessed Lighting, Peninsula
Interior
Interior Features Recessed Lighting, Attic Access, Center Hall, Foyer
Heating Baseboard, Natural Gas
Cooling None
Flooring Tile, Vinyl, Carpet, Laminate, Flooring - Wall to Wall Carpet
Appliance Range, Dishwasher, Disposal, Microwave, Refrigerator, Tank Water Heaterless, Utility Connections for Gas Oven, Utility Connections for Electric Dryer
Laundry Laundry Closet, Main Level, Electric Dryer Hookup, Exterior Access, Recessed Lighting, First Floor, Washer Hookup
Exterior
Exterior Feature Rain Gutters, Storage, Fruit Trees, Other
Utilities Available for Gas Oven, for Electric Dryer, Washer Hookup
View Y/N Yes
View Scenic View(s)
Roof Type Shingle
Total Parking Spaces 3
Garage No
Building
Lot Description Flood Plain, Level
Foundation Stone
Sewer Public Sewer
Water Public
Schools
Elementary Schools Veterans Memor.
Middle Schools Belmonte Middle
High Schools Saugus High
Others
Senior Community false
Read Less
Want to know what your home might be worth? Contact us for a FREE valuation!

Our team is ready to help you sell your home for the highest possible price ASAP
Bought with Luke Welling • Redfin Corp.






