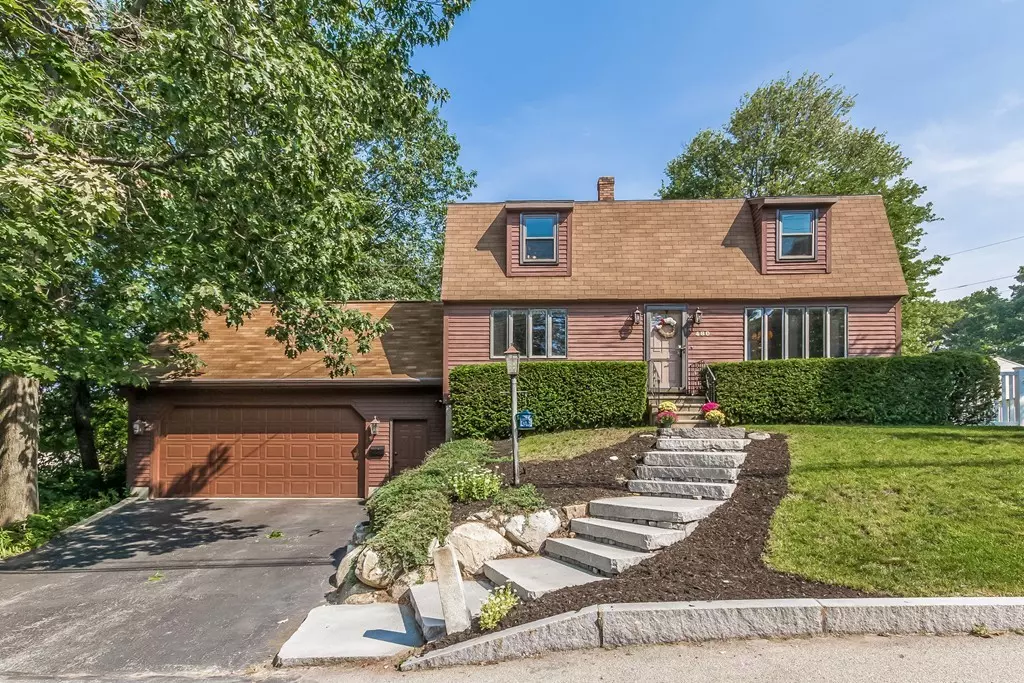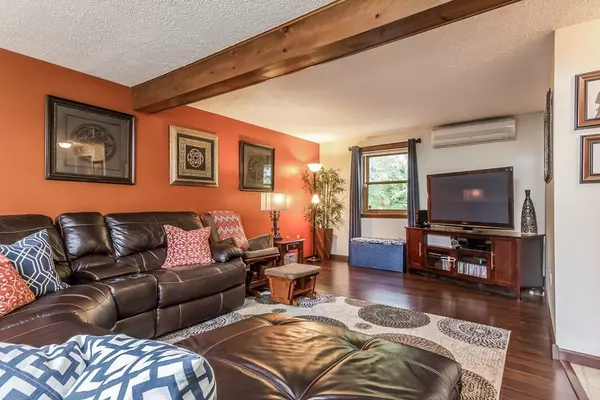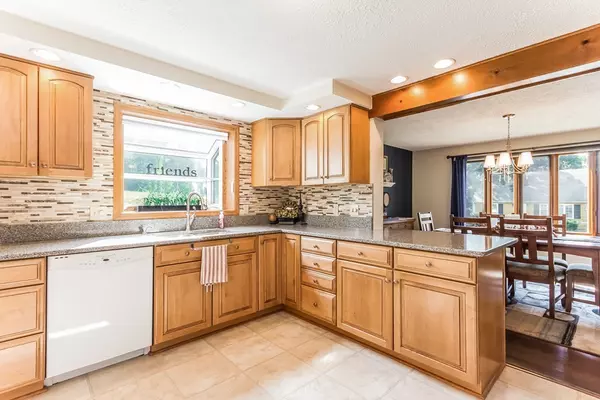$300,000
$289,000
3.8%For more information regarding the value of a property, please contact us for a free consultation.
480 Weston Rd Manchester, NH 03103
3 Beds
2 Baths
1,852 SqFt
Key Details
Sold Price $300,000
Property Type Single Family Home
Sub Type Single Family Residence
Listing Status Sold
Purchase Type For Sale
Square Footage 1,852 sqft
Price per Sqft $161
MLS Listing ID 72388721
Sold Date 10/31/18
Style Gambrel /Dutch
Bedrooms 3
Full Baths 2
Year Built 1983
Annual Tax Amount $5,305
Tax Year 2017
Lot Size 9,583 Sqft
Acres 0.22
Property Sub-Type Single Family Residence
Property Description
Get ready to be impressed w/ style & space & updates! Nestled in a nice neighborhood but still close to all the action, this home has it all! Walk to Memorial High School! Beautifully renovated interior includes a newer granite kitchen w/ Kraft Maid cabinetry, tile backsplash, large garden window & recessed lights. The kitchen opens up to a great size dining room on one side or step out the back door to your new oversized 20x20 Trex deck w/ deck lighting on the other side. The seller recently spent over 30k+ on backyard upgrades between this 2 yr old deck and a brand new white vinyl fence enclosing the backyard which is great for kids or pets. Bamboo flooring in dining rm & front to back living rm, newer ductless AC does whole 1st floor, Rachio Bluetooth wireless irrigation system, central vac, large shed, oversized 2 car garage w/ front & rear door, roof about 10 yrs old and boiler about 5 yrs old & 3+ zone heat.
Location
State NH
County Hillsborough
Zoning Res
Direction South Willow St to Weston Road
Rooms
Basement Full, Partially Finished, Walk-Out Access
Primary Bedroom Level Second
Interior
Interior Features Central Vacuum
Heating Baseboard
Cooling Other
Flooring Tile, Carpet, Hardwood
Appliance Range, Dishwasher, Microwave, Refrigerator, Oil Water Heater
Exterior
Garage Spaces 2.0
View Y/N Yes
View City View(s)
Roof Type Shingle
Total Parking Spaces 4
Garage Yes
Building
Lot Description Cleared, Level
Foundation Concrete Perimeter
Sewer Public Sewer
Water Public
Architectural Style Gambrel /Dutch
Read Less
Want to know what your home might be worth? Contact us for a FREE valuation!

Our team is ready to help you sell your home for the highest possible price ASAP
Bought with Chip Sutton • Berkshire Hathaway HomeServices Verani Realty





