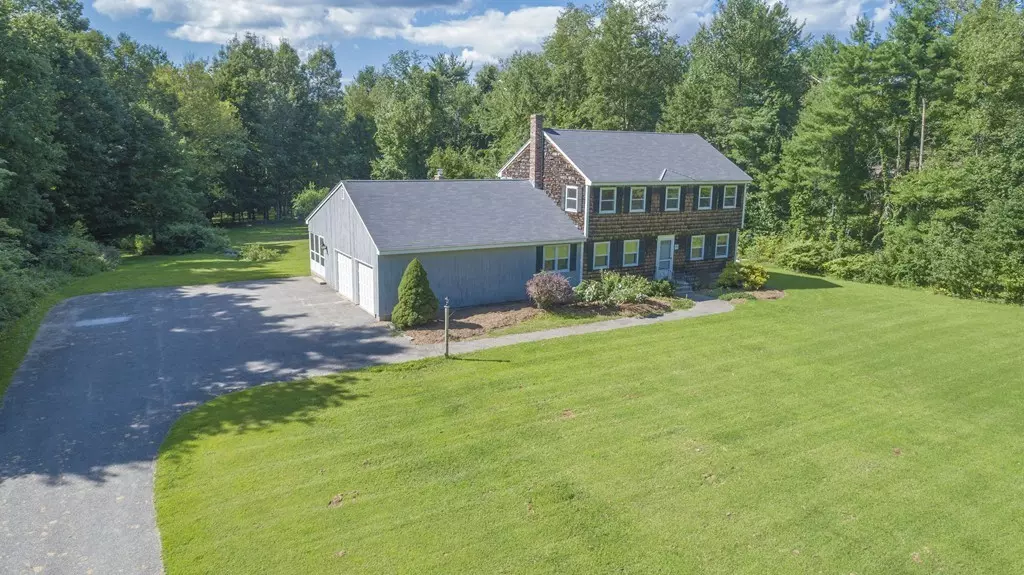$398,050
$399,000
0.2%For more information regarding the value of a property, please contact us for a free consultation.
17 James Rd Sterling, MA 01564
4 Beds
2.5 Baths
2,328 SqFt
Key Details
Sold Price $398,050
Property Type Single Family Home
Sub Type Single Family Residence
Listing Status Sold
Purchase Type For Sale
Square Footage 2,328 sqft
Price per Sqft $170
MLS Listing ID 72386224
Sold Date 12/17/18
Style Colonial
Bedrooms 4
Full Baths 2
Half Baths 1
HOA Y/N false
Year Built 1979
Annual Tax Amount $6,342
Tax Year 2018
Lot Size 1.360 Acres
Acres 1.36
Property Description
WHAT A LOCATION!! Does it get any better than this........beautiful, spacious flat lot with over-sized front and backyard surrounded by trees to ensure privacy year round! So much potential in this home with a little updating including a 1st floor complete with sun-soaked rear screen porch, backyard-facing family room with cozy gas-fueled stove in fireplace, an open concept floor plan spilling into the kitchen, formal dining area, and study. Living room complete with gleaming hardwood floors. Freshly painted. 4 good sized bedrooms with hardwood flooring and 2 1/2 baths including a master en suite. Brand new mechanicals including new septic, new furnace and new water heater. Plenty of yard space for entertaining and/or potential backyard pool/patio. 2 car garage with lots of parking. Great neighborhood setting. Short drive to town beach at Lake Waushacum. Don't miss this fabulous location!
Location
State MA
County Worcester
Zoning RRF
Direction From the center of Sterling take Maple St... R onto Kendall Hill Rd ... and then, take R onto James
Rooms
Family Room Flooring - Wall to Wall Carpet, Window(s) - Bay/Bow/Box, Open Floorplan, Gas Stove
Primary Bedroom Level Second
Dining Room Flooring - Hardwood
Kitchen Flooring - Laminate
Interior
Interior Features Study
Heating Baseboard, Oil
Cooling None
Flooring Carpet, Concrete, Laminate, Hardwood
Fireplaces Number 1
Appliance Range, Dishwasher, Refrigerator, Washer, Dryer, Oil Water Heater
Laundry First Floor
Exterior
Exterior Feature Rain Gutters, Storage
Garage Spaces 2.0
Community Features Shopping, Walk/Jog Trails, Golf, Conservation Area, House of Worship, Private School, Public School
Waterfront false
Roof Type Shingle
Total Parking Spaces 6
Garage Yes
Building
Lot Description Cleared, Gentle Sloping
Foundation Concrete Perimeter
Sewer Private Sewer
Water Public
Schools
Elementary Schools Houghton
Middle Schools Chocksett
High Schools Wachusett
Others
Acceptable Financing Contract
Listing Terms Contract
Read Less
Want to know what your home might be worth? Contact us for a FREE valuation!

Our team is ready to help you sell your home for the highest possible price ASAP
Bought with Collins Team • Collins & Demac Real Estate






