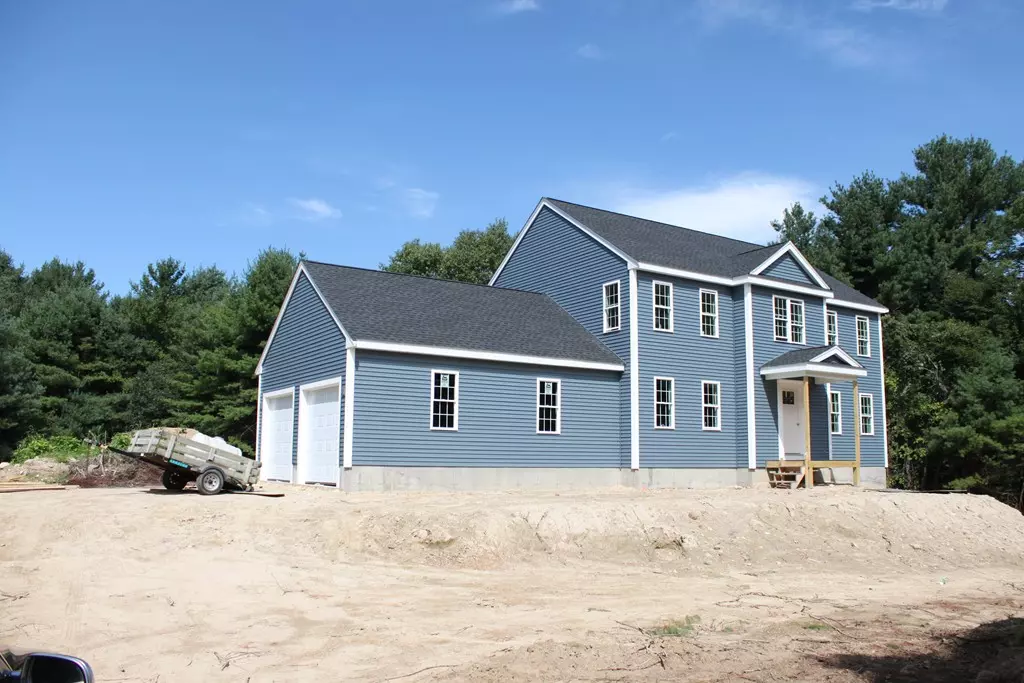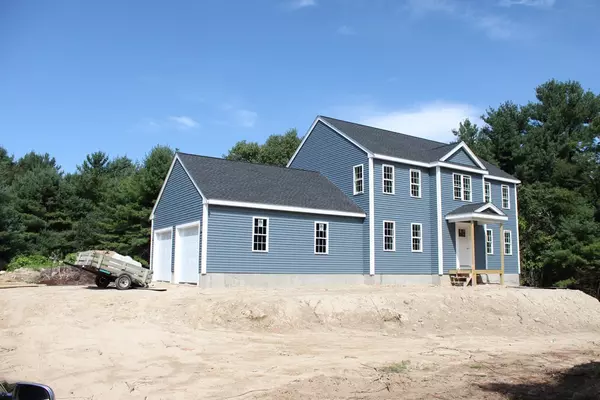$489,900
$489,900
For more information regarding the value of a property, please contact us for a free consultation.
28 Tispaquin Street Middleboro, MA 02346
4 Beds
2.5 Baths
2,168 SqFt
Key Details
Sold Price $489,900
Property Type Single Family Home
Sub Type Single Family Residence
Listing Status Sold
Purchase Type For Sale
Square Footage 2,168 sqft
Price per Sqft $225
MLS Listing ID 72385656
Sold Date 11/09/18
Style Colonial
Bedrooms 4
Full Baths 2
Half Baths 1
Year Built 2018
Lot Size 1.840 Acres
Acres 1.84
Property Sub-Type Single Family Residence
Property Description
New Construction Being Built and Ready By End of September ~ 38 x 28 Colonial home features granite kitchen with maple cabinets, stainless appliances, large breakfast island perfect for morning coffee and checking emails, slider to deck overlooking backyard ~ hardwood floors throughout first floor ~ Living Room ~ Formal Dining Room ~ Tiled half bath and laundry on first floor ~ Second floor featuring Master Bedroom with large walk in closet, private master bath with his & her sinks and 5' walk in shower~ three additional bedrooms and full bath ~ full unfinished walk out basement for future growth expansions ~ Central Air ~ over sized 2 car attached garage and only minutes to rte. 495. This Is A High Energy Rated Home.
Location
State MA
County Plymouth
Zoning RES
Direction Rte. 28 to Tispaquin St.
Rooms
Basement Full, Walk-Out Access, Unfinished
Primary Bedroom Level Second
Dining Room Flooring - Hardwood
Kitchen Flooring - Hardwood, Countertops - Stone/Granite/Solid, Kitchen Island, Slider, Stainless Steel Appliances
Interior
Heating Forced Air, Natural Gas
Cooling Central Air
Flooring Tile, Carpet, Hardwood
Appliance Range, Dishwasher, Microwave, Electric Water Heater
Laundry Flooring - Stone/Ceramic Tile, Electric Dryer Hookup, Washer Hookup, First Floor
Exterior
Garage Spaces 2.0
Roof Type Shingle
Total Parking Spaces 6
Garage Yes
Building
Foundation Concrete Perimeter
Sewer Private Sewer
Water Public
Architectural Style Colonial
Read Less
Want to know what your home might be worth? Contact us for a FREE valuation!

Our team is ready to help you sell your home for the highest possible price ASAP
Bought with Barbara Brant • RE/MAX Welcome Home






