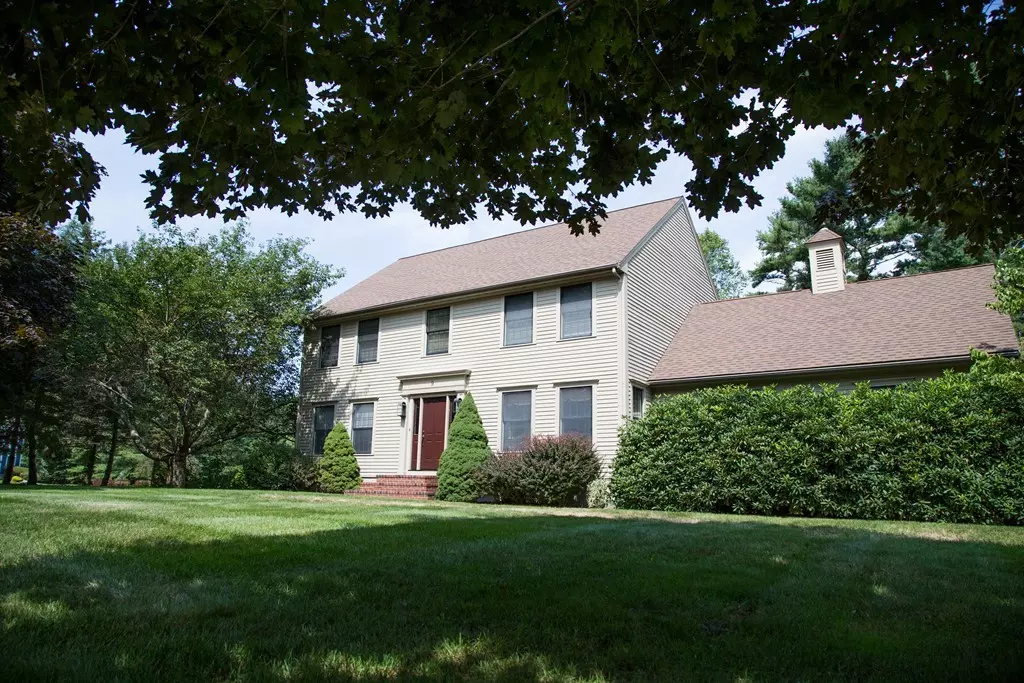$670,000
$689,900
2.9%For more information regarding the value of a property, please contact us for a free consultation.
9 Wallace Dr Easton, MA 02375
4 Beds
3 Baths
2,750 SqFt
Key Details
Sold Price $670,000
Property Type Single Family Home
Sub Type Single Family Residence
Listing Status Sold
Purchase Type For Sale
Square Footage 2,750 sqft
Price per Sqft $243
Subdivision Sierra Hills
MLS Listing ID 72384659
Sold Date 11/27/18
Style Colonial
Bedrooms 4
Full Baths 2
Half Baths 2
Year Built 1992
Annual Tax Amount $10,154
Tax Year 2018
Lot Size 0.920 Acres
Acres 0.92
Property Sub-Type Single Family Residence
Property Description
Beautiful colonial located on a corner lot in Sierra Hills Estates with heated in-ground pool and cabana with heat and a/c! Desirable open floor plan: kitchen with granite and white cabinets open to large family room with fireplace. Home office/living room/kids playroom on first floor. Large master suite with jacuzzi tub in private bath plus a large walk-in closet. The lower level has 2 finished area and a bathroom.. Hardwood floors throughout first floor, central vac, forced hot water baseboard heat by natural gas (4 zones) and central air (2 zones). Convenient to commuter rail in Mansfield!
Location
State MA
County Bristol
Zoning res
Direction Old Foundry to Sierra Drive to Wallace (corner lot)
Rooms
Family Room Flooring - Hardwood
Basement Finished, Interior Entry, Garage Access
Primary Bedroom Level Second
Dining Room Flooring - Hardwood, Chair Rail
Kitchen Flooring - Hardwood, Dining Area, Pantry, Countertops - Stone/Granite/Solid, Open Floorplan, Recessed Lighting, Gas Stove, Peninsula
Interior
Interior Features Recessed Lighting, Bathroom - Half, Game Room, Bathroom, Bonus Room, Central Vacuum
Heating Baseboard, Natural Gas
Cooling Central Air
Flooring Flooring - Wall to Wall Carpet, Flooring - Stone/Ceramic Tile
Fireplaces Number 1
Fireplaces Type Family Room
Appliance Range, Dishwasher, Microwave, Refrigerator, Gas Water Heater, Utility Connections for Gas Range
Laundry Flooring - Stone/Ceramic Tile, First Floor
Exterior
Exterior Feature Rain Gutters, Professional Landscaping, Decorative Lighting
Garage Spaces 2.0
Fence Fenced/Enclosed, Fenced
Pool Pool - Inground Heated
Utilities Available for Gas Range
Roof Type Shingle
Total Parking Spaces 4
Garage Yes
Private Pool true
Building
Lot Description Corner Lot
Foundation Concrete Perimeter
Sewer Private Sewer
Water Public
Architectural Style Colonial
Schools
Elementary Schools Center
Middle Schools Easton Middle
High Schools Oliver Ames
Read Less
Want to know what your home might be worth? Contact us for a FREE valuation!

Our team is ready to help you sell your home for the highest possible price ASAP
Bought with Stacy Landucci Jones • Wheel House Real Estate - Newton





