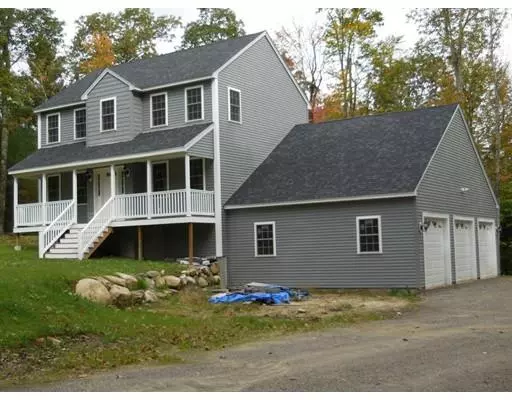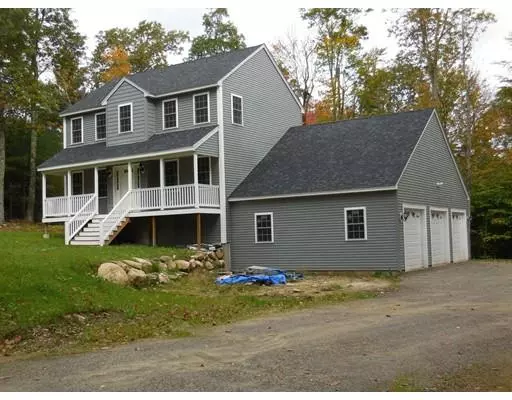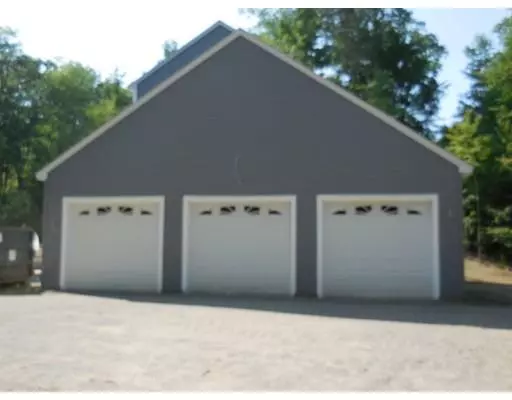$365,000
$374,900
2.6%For more information regarding the value of a property, please contact us for a free consultation.
31 Simond Hill Rd Hubbardston, MA 01452
3 Beds
2.5 Baths
1,532 SqFt
Key Details
Sold Price $365,000
Property Type Single Family Home
Sub Type Single Family Residence
Listing Status Sold
Purchase Type For Sale
Square Footage 1,532 sqft
Price per Sqft $238
MLS Listing ID 72383129
Sold Date 06/14/19
Style Colonial
Bedrooms 3
Full Baths 2
Half Baths 1
HOA Y/N false
Year Built 2018
Tax Year 2018
Lot Size 3.710 Acres
Acres 3.71
Property Sub-Type Single Family Residence
Property Description
Brand new, 3 bedroom, 2 1/2 bath Colonial on 3 acres in convenient South East area of Hubbardston. Easy access to Rt. 62, 68, and 2. This home features Maple hardwood floors throughout, full bath off the master bedroom, vinyl siding, farmers porch on front, and huge 3 car attached garage. Kitchen has granite countertops and a sliding glass door to deck. Full basement has walk out with slider and can be finished to taste. The boiler is a high rated gas Veissman and the propane tank is buried in back yard and out of sight.
Location
State MA
County Worcester
Zoning Res/Agr
Direction Rt. 62 to Ed Clark Rd to Simond Hill Rd
Rooms
Family Room Flooring - Hardwood
Basement Full, Walk-Out Access, Interior Entry, Garage Access, Concrete
Primary Bedroom Level Second
Dining Room Flooring - Hardwood
Kitchen Bathroom - Half, Flooring - Wood, Countertops - Stone/Granite/Solid, Peninsula
Interior
Heating Baseboard, Propane
Cooling None
Flooring Wood, Hardwood
Appliance Propane Water Heater, Utility Connections for Gas Range, Utility Connections for Electric Range, Utility Connections for Gas Oven
Laundry Flooring - Hardwood, First Floor, Washer Hookup
Exterior
Exterior Feature Horses Permitted, Stone Wall
Garage Spaces 3.0
Community Features Park, Walk/Jog Trails, Conservation Area, Public School
Utilities Available for Gas Range, for Electric Range, for Gas Oven, Washer Hookup
Waterfront Description Beach Front, Beach Access, Lake/Pond, 1 to 2 Mile To Beach, Beach Ownership(Public)
Roof Type Shingle
Total Parking Spaces 6
Garage Yes
Building
Lot Description Wooded, Underground Storage Tank
Foundation Concrete Perimeter
Sewer Private Sewer
Water Private
Architectural Style Colonial
Schools
Elementary Schools Hubb Center Sch
Middle Schools Quabbin Rms
High Schools Quabbin Rhs
Others
Senior Community false
Acceptable Financing Contract
Listing Terms Contract
Read Less
Want to know what your home might be worth? Contact us for a FREE valuation!

Our team is ready to help you sell your home for the highest possible price ASAP
Bought with Claire Rainville • RE/MAX Executive Realty






