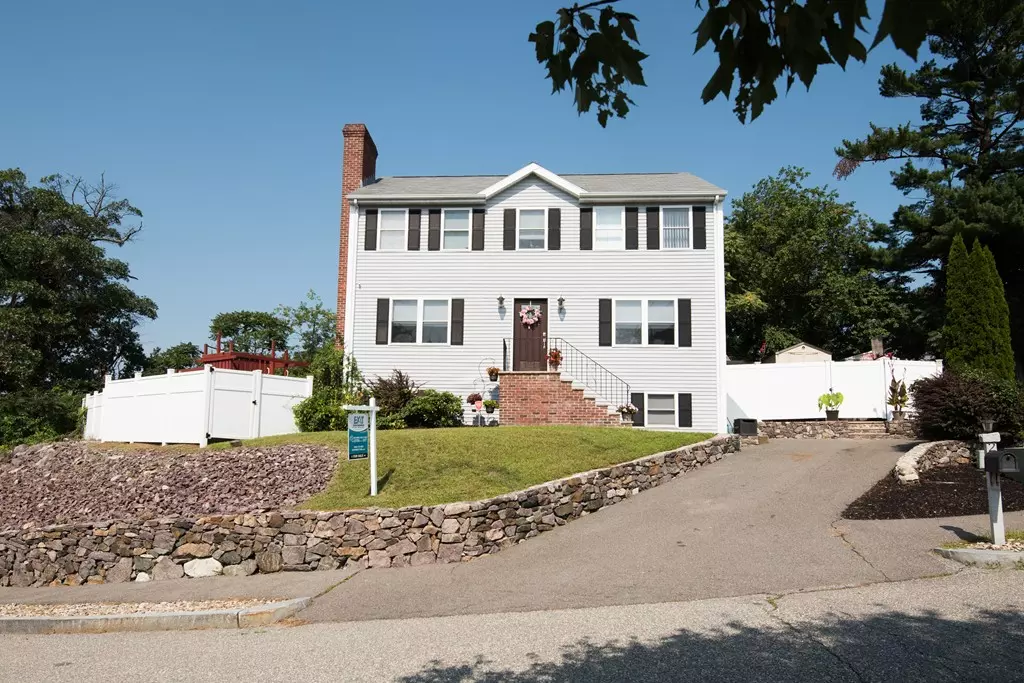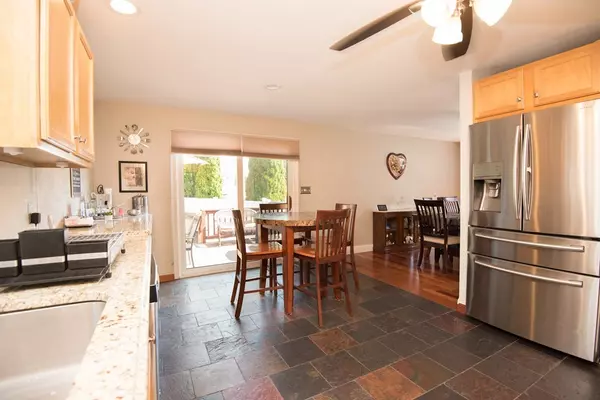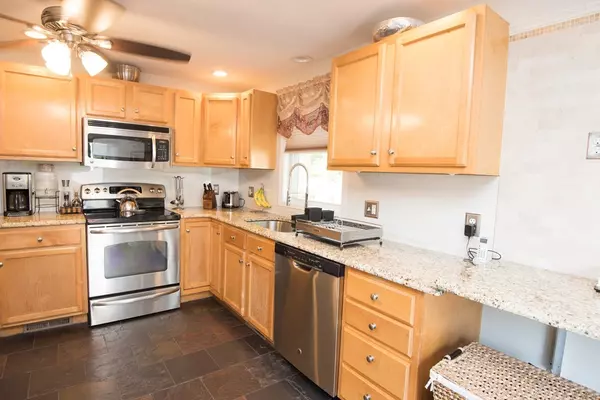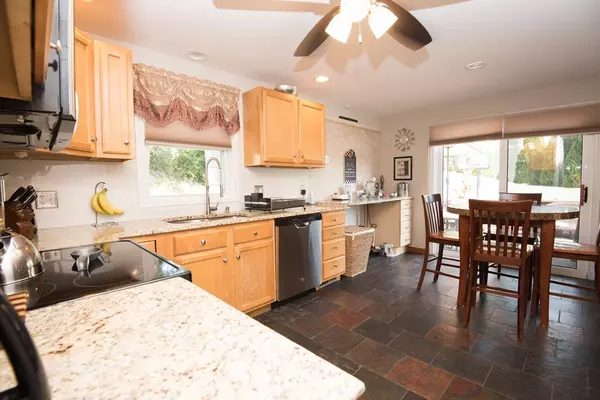$499,900
$499,900
For more information regarding the value of a property, please contact us for a free consultation.
2 Vintage Dr Saugus, MA 01906
3 Beds
2 Baths
1,632 SqFt
Key Details
Sold Price $499,900
Property Type Single Family Home
Sub Type Single Family Residence
Listing Status Sold
Purchase Type For Sale
Square Footage 1,632 sqft
Price per Sqft $306
MLS Listing ID 72382265
Sold Date 10/31/18
Style Colonial
Bedrooms 3
Full Baths 2
Year Built 1997
Annual Tax Amount $5,436
Tax Year 2018
Lot Size 0.300 Acres
Acres 0.3
Property Description
WELCOME HOME! Beautiful Move-In ready Colonial on a cul-de-sac. This well maintained home has 3 bedrooms, 2 baths with custom built stone fireplace. Large eat in Kitchen with stainless steel appliances and granite counter tops. Master bedroom has walk-in closet and master bath. Full basement and a walk-up attic. Quaint backyard with deck and new patio. Quiet family neighborhood. Don't miss this great opportunity. Send your buyers! Showings begin at open house on Sunday 8/26 10am-11:30am.
Location
State MA
County Essex
Zoning NA
Direction Hamilton St to Vintage Dr
Rooms
Basement Full, Finished, Interior Entry, Bulkhead, Concrete
Primary Bedroom Level Second
Dining Room Flooring - Hardwood
Kitchen Ceiling Fan(s), Flooring - Stone/Ceramic Tile, Dining Area, Countertops - Stone/Granite/Solid, Deck - Exterior, Slider, Stainless Steel Appliances
Interior
Heating Forced Air, Oil
Cooling Central Air
Flooring Tile, Hardwood, Stone / Slate
Fireplaces Number 1
Fireplaces Type Living Room
Appliance Range, Dishwasher, Microwave, Electric Water Heater, Tank Water Heater, Utility Connections for Electric Range, Utility Connections for Gas Dryer
Exterior
Exterior Feature Rain Gutters
Fence Fenced
Community Features Shopping, Highway Access, Public School, Sidewalks
Utilities Available for Electric Range, for Gas Dryer
Waterfront false
Roof Type Shingle
Total Parking Spaces 2
Garage No
Building
Lot Description Cul-De-Sac
Foundation Concrete Perimeter
Sewer Public Sewer
Water Public
Read Less
Want to know what your home might be worth? Contact us for a FREE valuation!

Our team is ready to help you sell your home for the highest possible price ASAP
Bought with Dick Wong • Keller Williams Realty






