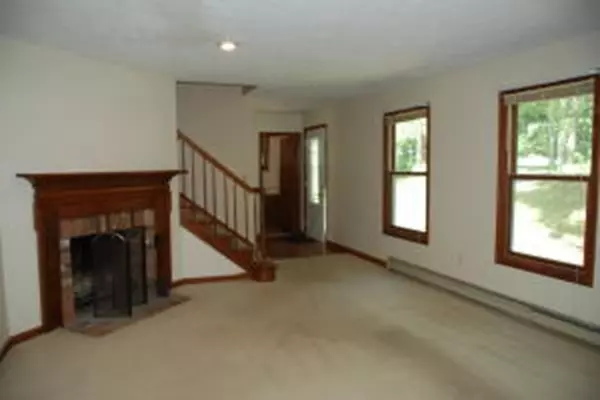$362,500
$379,900
4.6%For more information regarding the value of a property, please contact us for a free consultation.
39 Popple Bottom Rd Sandwich, MA 02563
4 Beds
2.5 Baths
2,350 SqFt
Key Details
Sold Price $362,500
Property Type Single Family Home
Sub Type Single Family Residence
Listing Status Sold
Purchase Type For Sale
Square Footage 2,350 sqft
Price per Sqft $154
Subdivision Rolling Ridge Farm
MLS Listing ID 72381351
Sold Date 12/12/18
Style Cape, Shingle
Bedrooms 4
Full Baths 2
Half Baths 1
HOA Fees $20/ann
HOA Y/N true
Year Built 1985
Annual Tax Amount $4,739
Tax Year 2018
Lot Size 0.520 Acres
Acres 0.52
Property Description
Sprawling Cape in lovely Rolling Ridge Farms, offers deeded beach rights to Lawrence Pond, Tennis Courts and recreation area. 1st floor features: entry w/oak floor, fireplace in living room. Dinning room with bay window and spacious eat-in kitchen with access to deck, pantry closet, laundry area & half bath. 2nd floor features: 4 bed rooms including a spacious Master bed room w/Jacuzzi tub and second full bath. Basement, waiting to be finished, access to private yard through slider. Over-sized 2 car garage with large workbench. Passed TITLE V. Add your updates and make it shine! Buyer should verify all measurements, assessments, taxes, and other information.
Location
State MA
County Barnstable
Area Sandwich (Village)
Zoning R-2
Direction From Rte 6 take exit 4 to Chase Rd, which turns into Great Rd, turn left on Popple Bottom Rd, No. 39
Rooms
Basement Full, Walk-Out Access, Interior Entry, Concrete, Unfinished
Primary Bedroom Level Second
Dining Room Flooring - Wall to Wall Carpet, Window(s) - Bay/Bow/Box
Kitchen Flooring - Stone/Ceramic Tile, Balcony / Deck, Pantry, Breakfast Bar / Nook, Country Kitchen
Interior
Interior Features Bathroom - Half, Closet, Entrance Foyer
Heating Baseboard
Cooling None
Flooring Wood, Tile, Carpet, Flooring - Hardwood
Fireplaces Number 1
Fireplaces Type Living Room
Appliance Range, Dishwasher, Microwave, Refrigerator, Oil Water Heater, Tank Water Heaterless, Utility Connections for Electric Range, Utility Connections for Electric Dryer
Laundry Electric Dryer Hookup, Washer Hookup, First Floor
Exterior
Garage Spaces 2.0
Community Features Shopping, Tennis Court(s), Walk/Jog Trails, Medical Facility, Public School
Utilities Available for Electric Range, for Electric Dryer, Washer Hookup
Waterfront false
Waterfront Description Beach Front, Bay, Lake/Pond, 3/10 to 1/2 Mile To Beach, Beach Ownership(Association,Deeded Rights)
Roof Type Shingle
Total Parking Spaces 5
Garage Yes
Building
Lot Description Wooded, Sloped
Foundation Concrete Perimeter
Sewer Inspection Required for Sale, Private Sewer
Water Private
Schools
Middle Schools Oakridge School
High Schools Sandwich High
Read Less
Want to know what your home might be worth? Contact us for a FREE valuation!

Our team is ready to help you sell your home for the highest possible price ASAP
Bought with Timothy P. Kandianis • Kinlin Grover Real Estate






