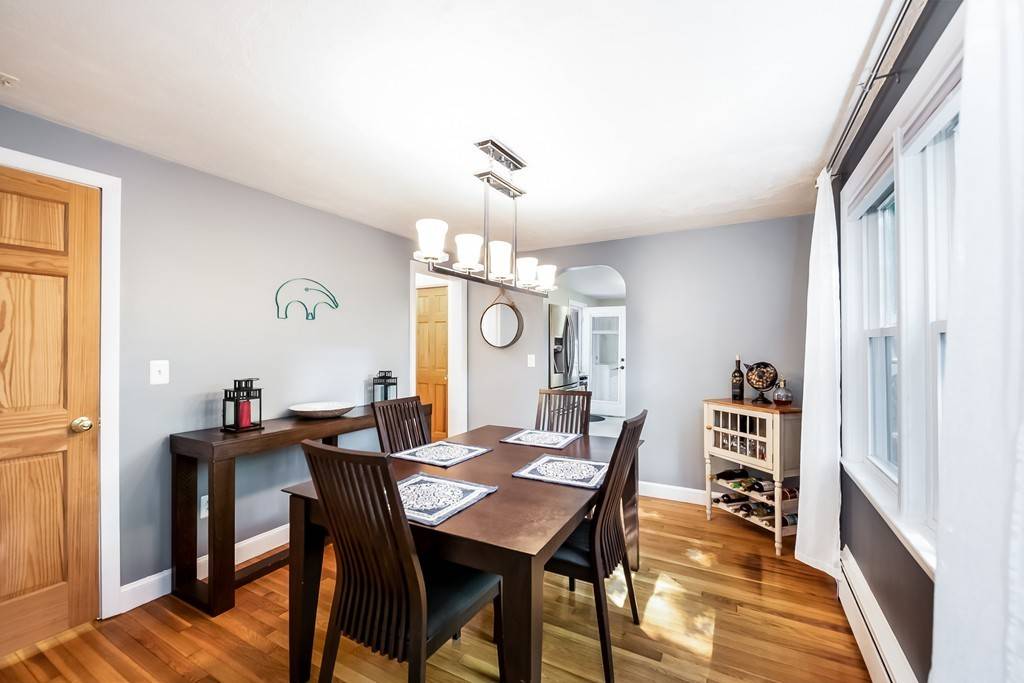$460,000
$445,000
3.4%For more information regarding the value of a property, please contact us for a free consultation.
29 Saville St Saugus, MA 01906
3 Beds
2.5 Baths
1,991 SqFt
Key Details
Sold Price $460,000
Property Type Single Family Home
Sub Type Single Family Residence
Listing Status Sold
Purchase Type For Sale
Square Footage 1,991 sqft
Price per Sqft $231
MLS Listing ID 72380902
Sold Date 10/05/18
Style Cape
Bedrooms 3
Full Baths 2
Half Baths 1
Year Built 1955
Annual Tax Amount $4,330
Tax Year 2018
Lot Size 8,276 Sqft
Acres 0.19
Property Sub-Type Single Family Residence
Property Description
Welcome Home! Delightful, well maintained Cape in the Lynnhurst neighborhood with lovely deck and large side yard! Fireplaced living room and a spacious lower level family room with a wet bar. 3 Bedrooms, 2nd floor Master. 2.5 Baths. Boiler and roof replaced within last 10 years. Loads of storage and a huge shed/workshop with additional deck for larger projects. Convenient location, with shopping and commuter routes nearby. First showings at Open House on Sunday, 8/19 from 12:00-1:30 pm.
Location
State MA
County Essex
Zoning NA
Direction Riverbank Rd or Bridge St to Saville
Rooms
Family Room Bathroom - Full, Beamed Ceilings, Flooring - Vinyl, Wet Bar
Basement Full, Partially Finished, Walk-Out Access, Interior Entry, Sump Pump, Concrete
Primary Bedroom Level Second
Dining Room Flooring - Hardwood
Kitchen Flooring - Vinyl, Balcony / Deck, Country Kitchen
Interior
Heating Baseboard, Natural Gas
Cooling Window Unit(s)
Fireplaces Number 1
Fireplaces Type Living Room
Appliance Range, Dishwasher, Refrigerator, Washer, Dryer, Gas Water Heater, Utility Connections for Gas Range, Utility Connections for Gas Dryer
Laundry In Basement
Exterior
Exterior Feature Kennel
Community Features Public Transportation, Shopping, Golf, Medical Facility, Bike Path, Conservation Area, House of Worship, Public School
Utilities Available for Gas Range, for Gas Dryer
Roof Type Shingle
Total Parking Spaces 3
Garage No
Building
Lot Description Gentle Sloping, Sloped
Foundation Concrete Perimeter
Sewer Public Sewer
Water Public
Architectural Style Cape
Read Less
Want to know what your home might be worth? Contact us for a FREE valuation!

Our team is ready to help you sell your home for the highest possible price ASAP
Bought with Paul Vasquez • Keller Williams Realty Boston-Metro | Back Bay





