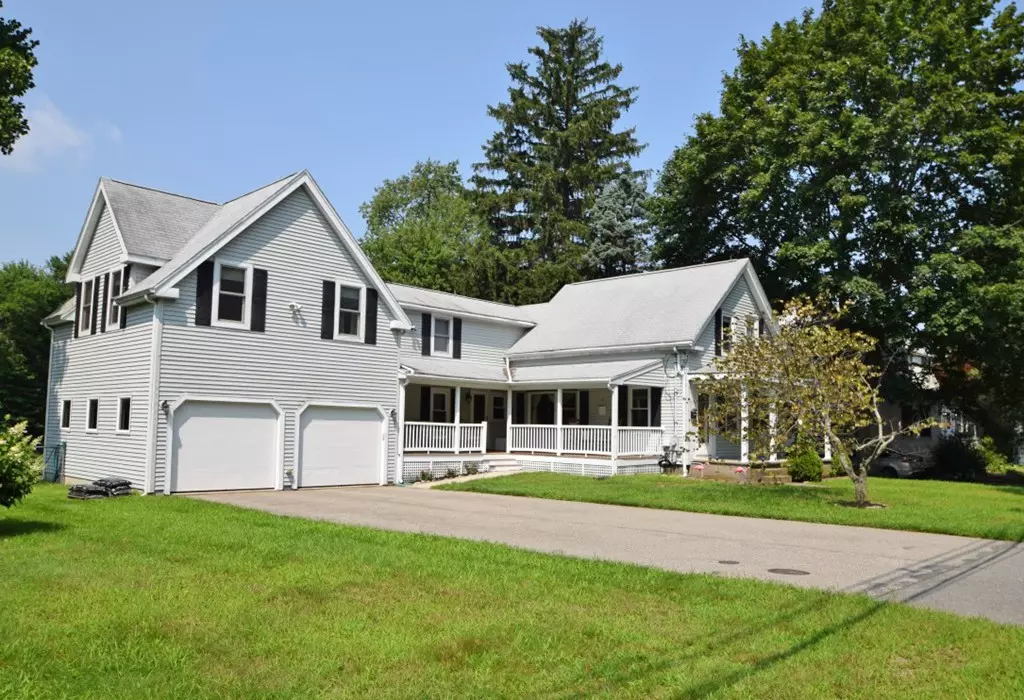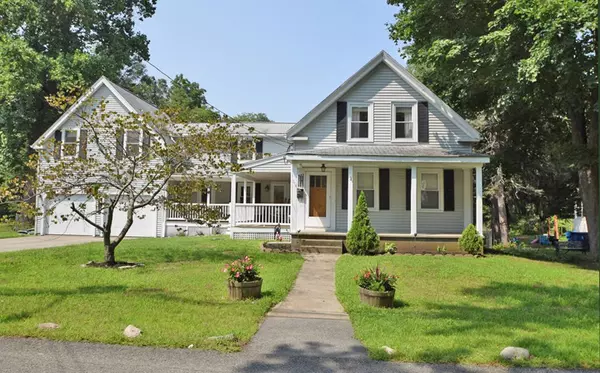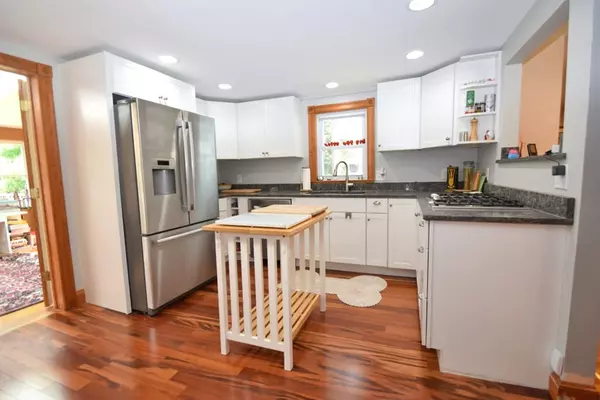$525,000
$525,000
For more information regarding the value of a property, please contact us for a free consultation.
114 Cross St Randolph, MA 02368
4 Beds
3 Baths
2,932 SqFt
Key Details
Sold Price $525,000
Property Type Single Family Home
Sub Type Single Family Residence
Listing Status Sold
Purchase Type For Sale
Square Footage 2,932 sqft
Price per Sqft $179
MLS Listing ID 72380617
Sold Date 10/12/18
Style Colonial
Bedrooms 4
Full Baths 3
HOA Y/N false
Year Built 1900
Annual Tax Amount $5,763
Tax Year 2018
Lot Size 0.820 Acres
Acres 0.82
Property Sub-Type Single Family Residence
Property Description
Welcome Home to this beautiful 4 bedroom, 3 full bath Colonial on nearly 1 acre of land featuring perfect, separate family in-law space! Has heated 2-Car garage, inviting front farmer's porch w/Trex decking & vinyl railings, huge fully fenced backyard abutting acres of conservation land! First floor has open floor plan w/2 year young upgraded kitchen, stainless steel Bosch appliances, quartz countertops & Brazilian Redwood flooring, fully remodeled full bath w/tiled shower stall, sun splashed family room off of the kitchen w/skylights & glass doors to deck & HUGE fenced back yard. There's a spacious dining room w/bay window, comfortable living room & laundry rm. Second floor features 3 bedrooms all w/hardwood flrs, office & remodeled full bath w/double sinks & Jacuzzi tub! PLUS additional living space with separate entrance, second kitchen, full bath, living room & bedroom w/hardwood flrs. Vinyl siding, vinyl windows, gas utilities & cool central air! Truly a Great Place to Call Home!!
Location
State MA
County Norfolk
Zoning RH
Direction Use GPS
Rooms
Family Room Skylight, Cathedral Ceiling(s), Flooring - Hardwood, French Doors, Deck - Exterior, Exterior Access, Recessed Lighting
Basement Full, Interior Entry, Garage Access, Concrete
Primary Bedroom Level Second
Dining Room Flooring - Hardwood, Window(s) - Bay/Bow/Box, Open Floorplan, Recessed Lighting
Kitchen Flooring - Hardwood, Countertops - Stone/Granite/Solid, Countertops - Upgraded, Cabinets - Upgraded, Open Floorplan, Recessed Lighting, Remodeled, Stainless Steel Appliances
Interior
Interior Features Dining Area, Bathroom - Full, Bathroom - With Tub & Shower, In-Law Floorplan, Kitchen, Bedroom, Sitting Room, Bathroom, Office
Heating Forced Air, Electric Baseboard, Natural Gas
Cooling Central Air
Flooring Tile, Vinyl, Hardwood, Flooring - Vinyl, Flooring - Hardwood
Appliance Oven, Dishwasher, Disposal, Microwave, Countertop Range, Refrigerator, Washer, Dryer, Gas Water Heater, Tank Water Heater, Utility Connections for Electric Oven
Laundry Flooring - Stone/Ceramic Tile, First Floor, Washer Hookup
Exterior
Exterior Feature Rain Gutters
Garage Spaces 2.0
Fence Fenced/Enclosed, Fenced
Community Features Public Transportation, Park, Walk/Jog Trails, Conservation Area, Highway Access
Utilities Available for Electric Oven, Washer Hookup
Roof Type Shingle
Total Parking Spaces 6
Garage Yes
Building
Lot Description Easements, Level
Foundation Concrete Perimeter, Stone
Sewer Public Sewer
Water Public
Architectural Style Colonial
Read Less
Want to know what your home might be worth? Contact us for a FREE valuation!

Our team is ready to help you sell your home for the highest possible price ASAP
Bought with Cynthia Vaughn Edwards • The Edwards Group, LLC






