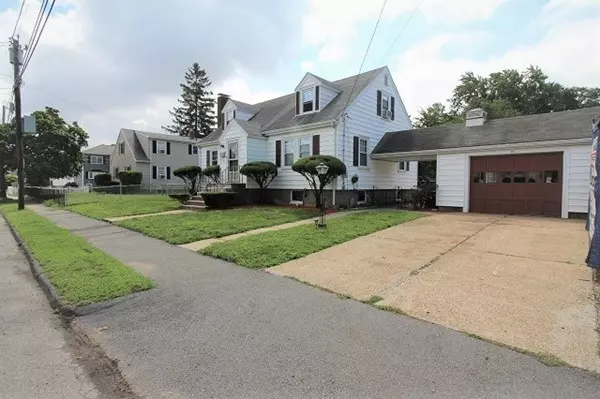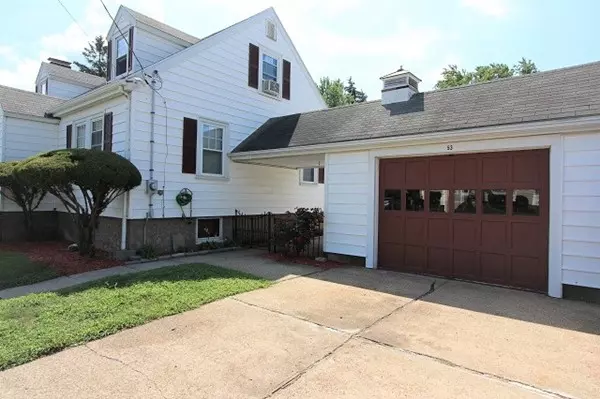$434,000
$469,900
7.6%For more information regarding the value of a property, please contact us for a free consultation.
53 Dudley St Saugus, MA 01906
3 Beds
2 Baths
1,432 SqFt
Key Details
Sold Price $434,000
Property Type Single Family Home
Sub Type Single Family Residence
Listing Status Sold
Purchase Type For Sale
Square Footage 1,432 sqft
Price per Sqft $303
MLS Listing ID 72379713
Sold Date 11/05/18
Style Cape
Bedrooms 3
Full Baths 2
Year Built 1948
Annual Tax Amount $4,274
Tax Year 2018
Lot Size 9,583 Sqft
Acres 0.22
Property Description
Back On Market !! 1st time home buyer got "Cold Feet" Open House Sunday, September 16, 2018 11:00 AM to 12:30 PM. This well maintained home offers a spacious open layout with a chef’s kitchen featuring granite counter-tops and stainless-steel appliances. The Kitchen flows nicely into the living room with a wood burning fire place. Off the kitchen is a gorgeous 4 season porch leading to a beautiful fenced back yard perfect for grilling, entertaining or just relaxing. This lovely home also offers a finished basement with separate entrance that would be great for extend family or a playroom. Irrigation system and over size garage. New heating system and tank less hot water system.Easy to show...
Location
State MA
County Essex
Zoning NA
Direction Lincoln Avenue to Dudley Street
Rooms
Family Room Closet, Flooring - Hardwood, Cable Hookup
Basement Full, Finished, Sump Pump, Concrete
Primary Bedroom Level First
Interior
Interior Features Sun Room
Heating Baseboard, Natural Gas
Cooling Wall Unit(s)
Flooring Tile, Hardwood, Stone / Slate, Flooring - Stone/Ceramic Tile
Fireplaces Number 1
Appliance Range, Dishwasher, Disposal, Microwave, Refrigerator, Washer, Dryer, Range Hood, Gas Water Heater, Plumbed For Ice Maker, Utility Connections for Gas Range, Utility Connections for Gas Oven, Utility Connections for Electric Dryer
Laundry Flooring - Stone/Ceramic Tile, Cable Hookup, Electric Dryer Hookup, Washer Hookup, In Basement
Exterior
Exterior Feature Rain Gutters, Sprinkler System, Fruit Trees, Garden
Garage Spaces 1.0
Fence Fenced/Enclosed, Fenced
Community Features Public Transportation, Park, Medical Facility, Highway Access, Public School
Utilities Available for Gas Range, for Gas Oven, for Electric Dryer, Washer Hookup, Icemaker Connection
Roof Type Shingle
Total Parking Spaces 4
Garage Yes
Building
Lot Description Level
Foundation Concrete Perimeter
Sewer Public Sewer
Water Public
Schools
High Schools Saugus
Others
Acceptable Financing Contract
Listing Terms Contract
Read Less
Want to know what your home might be worth? Contact us for a FREE valuation!

Our team is ready to help you sell your home for the highest possible price ASAP
Bought with Gesiane Soares • Century 21 North East






