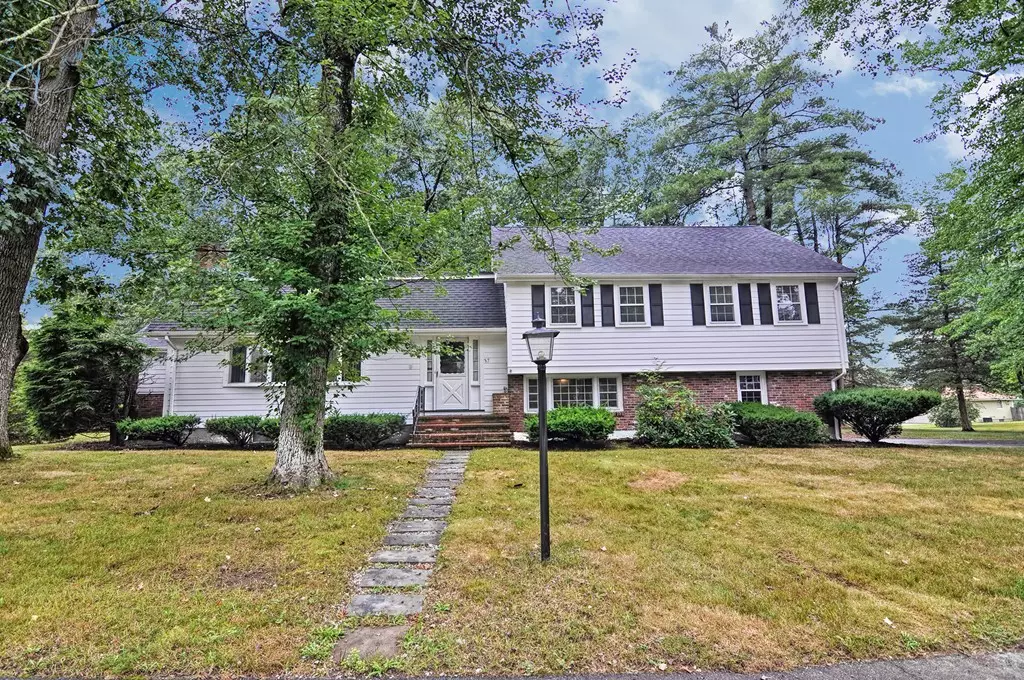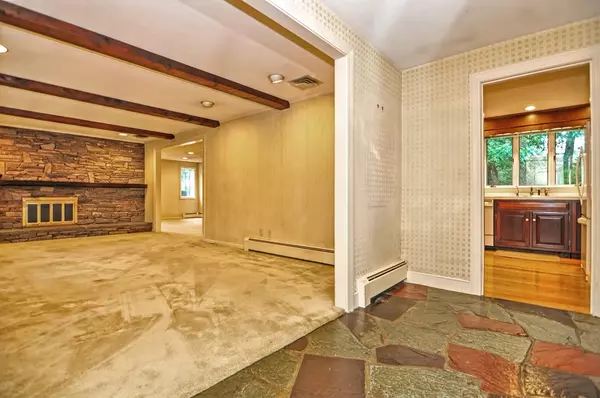$581,000
$550,000
5.6%For more information regarding the value of a property, please contact us for a free consultation.
37 Kings Road Canton, MA 02021
4 Beds
2 Baths
2,108 SqFt
Key Details
Sold Price $581,000
Property Type Single Family Home
Sub Type Single Family Residence
Listing Status Sold
Purchase Type For Sale
Square Footage 2,108 sqft
Price per Sqft $275
Subdivision Spring Valley
MLS Listing ID 72379629
Sold Date 10/03/18
Bedrooms 4
Full Baths 1
Half Baths 2
HOA Y/N false
Year Built 1964
Annual Tax Amount $6,132
Tax Year 2018
Lot Size 0.410 Acres
Acres 0.41
Property Description
Fabulous property in a much sought after location!!! This lovingly cared for multi-level home is waiting for your personal touches. It features plenty of space for all of your family needs. There are wonderful areas for both formal & informal entertaining. Best of all there are four spacious bedrooms all with hardwood flooring and all on one level. The inviting foyer opens to the living room (hardwood under the carpet) with a lovely picture window & a stone fireplace. Adjacent to the living room is the banquet size formal dining room, which is open to the sky-lit kitchen with a stunning exposed brick wall & wood cabinets. Off the kitchen is a den, mud room & access to the garage. The lower level has a large family room with second fireplace, built ins, 1/2 bath, & utility area with cedar closet. Electrical is newly updated, roof, 3 zone FHW gas heating system are less than 10 years old. Home has central air & was fully insulated and air sealed in 2016. Don't miss out!!!
Location
State MA
County Norfolk
Zoning Res
Direction Cedercrest to Kings Rd.
Rooms
Family Room Bathroom - Half, Cedar Closet(s), Flooring - Wall to Wall Carpet
Basement Partially Finished, Concrete
Primary Bedroom Level Second
Dining Room Flooring - Hardwood, Flooring - Wall to Wall Carpet
Kitchen Flooring - Hardwood
Interior
Interior Features Den, Entry Hall
Heating Central, Baseboard, Natural Gas
Cooling Central Air, Whole House Fan
Flooring Tile, Carpet, Hardwood, Stone / Slate, Flooring - Wall to Wall Carpet, Flooring - Stone/Ceramic Tile
Fireplaces Number 2
Fireplaces Type Family Room, Living Room
Appliance Oven, Dishwasher, Countertop Range, Refrigerator, Washer, Dryer, Gas Water Heater, Tank Water Heater, Utility Connections for Electric Range, Utility Connections for Electric Oven, Utility Connections for Gas Dryer
Laundry In Basement, Washer Hookup
Exterior
Exterior Feature Rain Gutters, Professional Landscaping
Garage Spaces 2.0
Community Features Public Transportation, Shopping, Tennis Court(s), Park, Walk/Jog Trails, Stable(s), Golf, Medical Facility, Laundromat, Conservation Area, Highway Access, House of Worship, Private School, Public School, T-Station, Sidewalks
Utilities Available for Electric Range, for Electric Oven, for Gas Dryer, Washer Hookup
Waterfront false
Roof Type Shingle
Total Parking Spaces 6
Garage Yes
Building
Lot Description Corner Lot, Wooded, Level
Foundation Concrete Perimeter
Sewer Public Sewer
Water Public
Schools
Elementary Schools Kennedy
Middle Schools Galvin
High Schools Chc
Others
Senior Community false
Acceptable Financing Contract
Listing Terms Contract
Read Less
Want to know what your home might be worth? Contact us for a FREE valuation!

Our team is ready to help you sell your home for the highest possible price ASAP
Bought with Isiah Bannis • Kerry Realty Group






