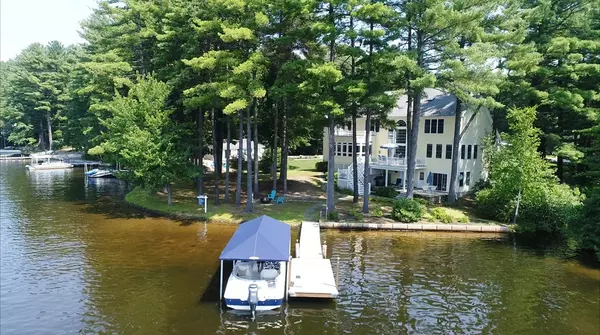$910,000
$850,000
7.1%For more information regarding the value of a property, please contact us for a free consultation.
76 Sunset Ln Lunenburg, MA 01462
3 Beds
3.5 Baths
3,848 SqFt
Key Details
Sold Price $910,000
Property Type Single Family Home
Sub Type Single Family Residence
Listing Status Sold
Purchase Type For Sale
Square Footage 3,848 sqft
Price per Sqft $236
MLS Listing ID 72378151
Sold Date 10/02/18
Style Cape, Contemporary
Bedrooms 3
Full Baths 3
Half Baths 1
HOA Y/N false
Year Built 2002
Annual Tax Amount $12,450
Tax Year 2018
Lot Size 1.000 Acres
Acres 1.0
Property Description
Modern living and lakefront tranquility with activities including swimming, boating/kayaking, wake-boarding, jet skiing, fishing, ice skating, and snowmobiling on beautiful Lake Shirley! This tremendous open floorplan is an entertainers dream. A high-end custom kitchen with inset cabinetry, stainless appliances and antique granite countertops opens to a breakfast room with 3 sides of windows. The sun-splashed, two-story family room offers a wall of windows, dual french-door access to the deck and an adjacent recreation room with wet bar. Second-floor master suite features two walk-in closets, a fully updated bath, and balcony overlooking the lake. Two additional large, sunny bedrooms, full bathroom, laundry room and office on the second floor. Large, walk-out basement with an exercise room and full bath with direct access outside. Additional detached garage with oversized bay for boat storage and full walk-up second level. Wonderful, level shore line with phenomenal wooded lake views!
Location
State MA
County Worcester
Zoning *
Direction Catacunemaug to Robbs Hill to Sunset Ln.
Rooms
Family Room Cathedral Ceiling(s), Ceiling Fan(s), Flooring - Hardwood, Balcony / Deck, French Doors, Deck - Exterior, Open Floorplan, Recessed Lighting
Basement Full, Partially Finished, Walk-Out Access, Interior Entry, Concrete
Primary Bedroom Level Second
Dining Room Flooring - Hardwood
Kitchen Closet/Cabinets - Custom Built, Flooring - Hardwood, Countertops - Stone/Granite/Solid, Kitchen Island, Recessed Lighting, Stainless Steel Appliances
Interior
Interior Features Ceiling Fan(s), Countertops - Stone/Granite/Solid, Wet bar, Slider, Bathroom - Full, Bathroom - With Shower Stall, Closet - Linen, Office, Mud Room, Game Room, Exercise Room, Bathroom, Central Vacuum, Wet Bar
Heating Forced Air, Propane, Hydro Air
Cooling Central Air
Flooring Tile, Hardwood, Flooring - Hardwood, Flooring - Stone/Ceramic Tile
Fireplaces Number 1
Fireplaces Type Family Room
Appliance Range, Oven, Dishwasher, Microwave, Refrigerator, Washer, Dryer, Wine Refrigerator, Vacuum System, Range Hood, Wine Cooler, Propane Water Heater, Tank Water Heaterless, Utility Connections for Gas Range, Utility Connections for Electric Oven, Utility Connections for Electric Dryer
Laundry Closet - Linen, Flooring - Stone/Ceramic Tile, Electric Dryer Hookup, Washer Hookup, Second Floor
Exterior
Exterior Feature Rain Gutters, Professional Landscaping, Sprinkler System, Outdoor Shower
Garage Spaces 5.0
Community Features Public Transportation, Walk/Jog Trails, Conservation Area, Private School, Public School
Utilities Available for Gas Range, for Electric Oven, for Electric Dryer, Washer Hookup
Waterfront true
Waterfront Description Waterfront, Beach Front, Lake, Frontage, Direct Access, Public, Lake/Pond
View Y/N Yes
View Scenic View(s)
Roof Type Shingle
Total Parking Spaces 10
Garage Yes
Building
Lot Description Flood Plain, Gentle Sloping, Level
Foundation Concrete Perimeter
Sewer Private Sewer
Water Private
Schools
Elementary Schools Lunenburg
Middle Schools Lunenberg
High Schools Lunenburg
Others
Senior Community false
Read Less
Want to know what your home might be worth? Contact us for a FREE valuation!

Our team is ready to help you sell your home for the highest possible price ASAP
Bought with Sherri Rogers • Coldwell Banker Residential Brokerage - Leominster






