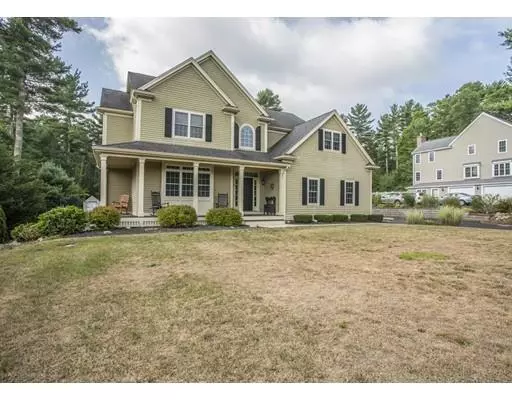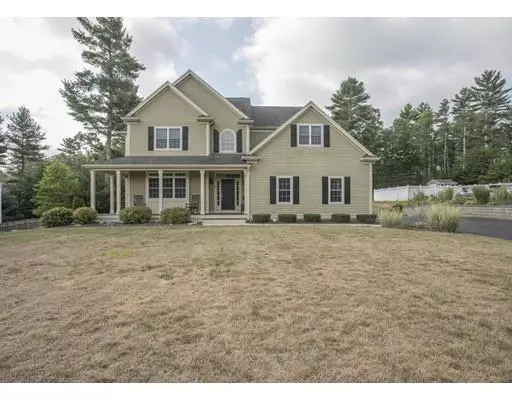$499,900
$499,900
For more information regarding the value of a property, please contact us for a free consultation.
19 Tarragon Lane Middleboro, MA 02346
4 Beds
2.5 Baths
3,003 SqFt
Key Details
Sold Price $499,900
Property Type Single Family Home
Sub Type Single Family Residence
Listing Status Sold
Purchase Type For Sale
Square Footage 3,003 sqft
Price per Sqft $166
MLS Listing ID 72377951
Sold Date 02/14/19
Style Colonial
Bedrooms 4
Full Baths 2
Half Baths 1
HOA Y/N false
Year Built 2004
Annual Tax Amount $6,479
Tax Year 2017
Lot Size 0.720 Acres
Acres 0.72
Property Sub-Type Single Family Residence
Property Description
OPEN HOUSE: SUNDAY (12/2) From 11:00 to 1:00.....~Welcome to Tarragon Estates~ Come take a look at this Meticulously Maintained Colonial featuring 4 Bdrms, 2.5 Baths and a 2 Car Attached Garage Situated on a Large Level Lot. The Main Levels offers an Open Floor Plan w/ Modern Kitchen f/ Custom Cabinetry, Large Center Island, Granite Counter-tops & S/S Appliances. A Stunning Dining Rm accentuated by Wainscoting & Gorgeous Trey Ceiling, Spacious Living Rm boasting a Gas Fireplace w/ Custom Moldings & Beautiful Archway. Master Suite f/ a Jacuzzi Tub, Stand-Up Shower, Double Vanities and 2 Walk-In Closets. Other Features Include: Gleaming Hardwood Flrs, Plenty of Closet/Storage Space, 1st Floor Laundry, Custom Light Fixtures, Farmer's Porch w/ Over sized Rear Deck, Irrigation System, 2 Zone Heat & AC and much much more!
Location
State MA
County Plymouth
Zoning Res
Direction Highland St. to Tarragon Lane
Rooms
Basement Full, Interior Entry, Bulkhead, Concrete
Primary Bedroom Level Second
Dining Room Flooring - Hardwood, Wainscoting
Kitchen Flooring - Hardwood, Pantry, Countertops - Stone/Granite/Solid, Kitchen Island, Cabinets - Upgraded, Slider, Stainless Steel Appliances
Interior
Heating Forced Air, Natural Gas
Cooling Central Air
Flooring Tile, Carpet, Hardwood
Fireplaces Number 1
Fireplaces Type Living Room
Appliance Range, Dishwasher, Microwave, Gas Water Heater, Utility Connections for Electric Range
Laundry First Floor
Exterior
Exterior Feature Professional Landscaping, Sprinkler System
Garage Spaces 2.0
Utilities Available for Electric Range
Roof Type Shingle
Total Parking Spaces 10
Garage Yes
Building
Lot Description Cul-De-Sac, Cleared
Foundation Concrete Perimeter
Sewer Inspection Required for Sale, Private Sewer
Water Public
Architectural Style Colonial
Others
Senior Community false
Read Less
Want to know what your home might be worth? Contact us for a FREE valuation!

Our team is ready to help you sell your home for the highest possible price ASAP
Bought with Chance Glover • Redfin Corp.






