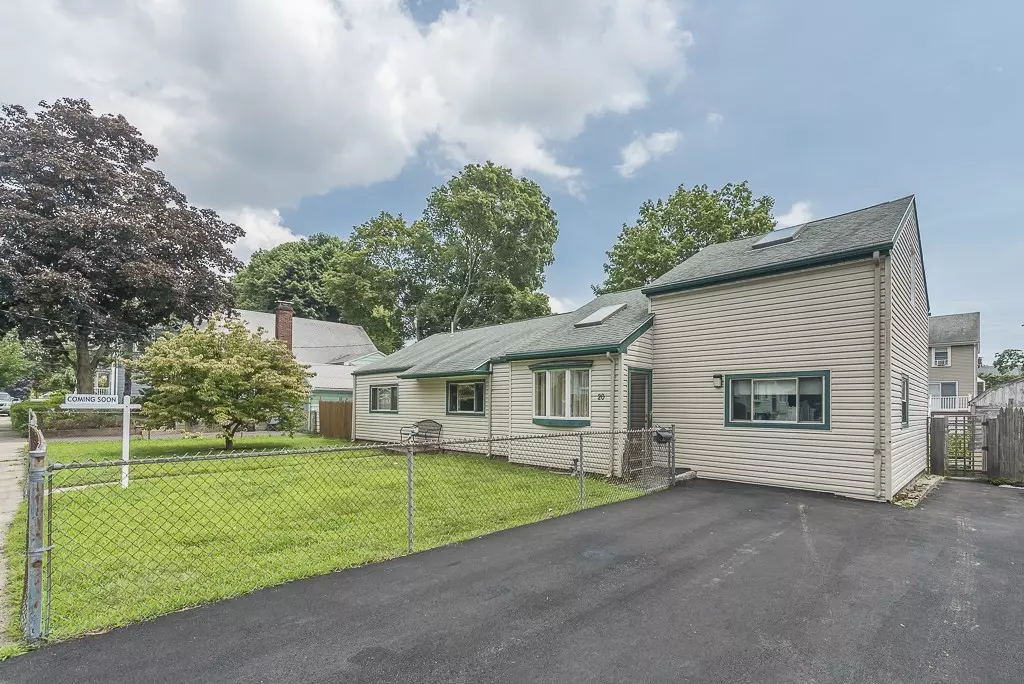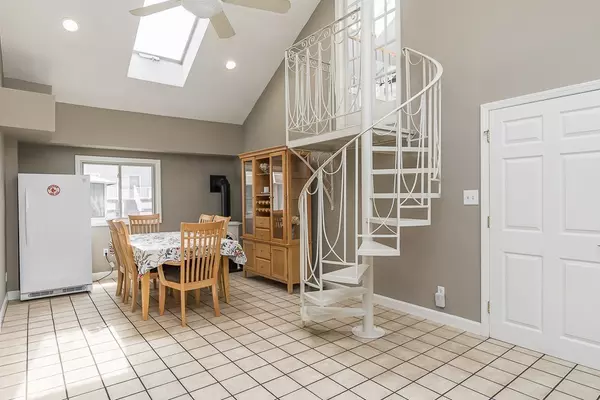$450,000
$435,000
3.4%For more information regarding the value of a property, please contact us for a free consultation.
20 Hood St Saugus, MA 01906
4 Beds
2 Baths
1,473 SqFt
Key Details
Sold Price $450,000
Property Type Single Family Home
Sub Type Single Family Residence
Listing Status Sold
Purchase Type For Sale
Square Footage 1,473 sqft
Price per Sqft $305
Subdivision Cliftondale
MLS Listing ID 72376176
Sold Date 09/26/18
Style Ranch
Bedrooms 4
Full Baths 2
HOA Y/N false
Year Built 1950
Annual Tax Amount $3,373
Tax Year 2018
Lot Size 5,662 Sqft
Acres 0.13
Property Description
Amazing location! Situated near the end of a quiet dead-end street, you would never know you are moments to public transportation, highway, shopping, parks and more. This well-maintained Ranch has many updates, including new electrical, and a new kitchen with Silestone counter-tops, tile back-splash, stainless steel appliances and upgraded cabinets. 1 of the 2 full bathrooms features a walk-in tub with soothing water jets. Flexible floor-plan with 3 1st floor bedrooms, and a dramatic spiral staircase leading up to a bonus loft with French doors. Entertaining is a breeze when you have a sunny great room with a vaulted ceiling and skylights to host gatherings, and a fenced in backyard with screened gazebo, patio, and pool. This home has plenty of storage, with 2 sheds, 2 utility rooms and attic storage. Priced to sell, don’t miss the opportunity to see this remarkable home! Please submit offers by Tuesday August 14th 3:00 pm , Seller reserves the right to accept an offer at any time.
Location
State MA
County Essex
Direction Essex ave to Hood st
Rooms
Primary Bedroom Level First
Dining Room Wood / Coal / Pellet Stove, Skylight, Cathedral Ceiling(s), Flooring - Stone/Ceramic Tile, Open Floorplan
Kitchen Flooring - Stone/Ceramic Tile, Pantry, Countertops - Stone/Granite/Solid, Countertops - Upgraded, Cabinets - Upgraded, Remodeled, Stainless Steel Appliances
Interior
Heating Central, Forced Air, Natural Gas
Cooling Central Air
Flooring Tile, Carpet, Wood Laminate
Appliance Disposal, Microwave, ENERGY STAR Qualified Refrigerator, ENERGY STAR Qualified Dishwasher, Range - ENERGY STAR, Gas Water Heater, Plumbed For Ice Maker, Utility Connections for Gas Range, Utility Connections for Electric Dryer
Laundry First Floor, Washer Hookup
Exterior
Fence Fenced/Enclosed, Fenced
Pool Above Ground
Community Features Public Transportation, Shopping, Tennis Court(s), Park, Walk/Jog Trails, Golf, Medical Facility, Laundromat, Conservation Area, Highway Access, House of Worship, Private School, Public School
Utilities Available for Gas Range, for Electric Dryer, Washer Hookup, Icemaker Connection
Waterfront false
Roof Type Shingle
Total Parking Spaces 5
Garage No
Private Pool true
Building
Lot Description Easements, Level
Foundation Slab
Sewer Public Sewer
Water Public
Schools
Elementary Schools Veterans
Middle Schools Belmonte Middle
High Schools Saugus High
Read Less
Want to know what your home might be worth? Contact us for a FREE valuation!

Our team is ready to help you sell your home for the highest possible price ASAP
Bought with Carlos Cespedes • EXIT Realty Beatrice Associates






