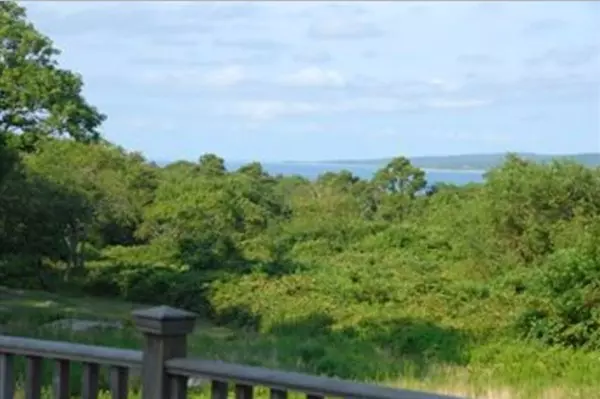$1,295,000
$1,295,000
For more information regarding the value of a property, please contact us for a free consultation.
737 State Rd Aquinnah, MA 02535
3 Beds
2 Baths
1,595 SqFt
Key Details
Sold Price $1,295,000
Property Type Single Family Home
Sub Type Single Family Residence
Listing Status Sold
Purchase Type For Sale
Square Footage 1,595 sqft
Price per Sqft $811
MLS Listing ID 72376161
Sold Date 08/16/18
Style Contemporary, Ranch
Bedrooms 3
Full Baths 2
Year Built 1987
Annual Tax Amount $6,343
Tax Year 2018
Lot Size 4.700 Acres
Acres 4.7
Property Sub-Type Single Family Residence
Property Description
This verdant, oversize lot on a hiltop with gently rolling lawn has views over to Menemsha. The property is private & peaceful. The one-level, comfortable home has an open living area with two-sided fireplace, large dining area; spacious kitchen with plenty of countertop work space. Maytag oversize washer and dryer are on first floor. In addition, there are three bedrooms: one twin with room for a trundle if desired; one queen guest room, both of which share the hall bathroom. The master is large with a large, ensuite bathroom. Outdoor shower and very large, wrap around deck complete this perfect year round residence which is also an idyllic summer home. A large basement with walkout spans the entire width and length of the first level and has exterior access at present which presents a potential expansion in living space or separate living area which could be rented. The septic design is approved for a six-bedroom home, & tremendously enhances the potential of this marvelous property.
Location
State MA
County Dukes
Area Aquinnah
Zoning Res
Direction State Rd. to Aquinnah; Pass Moshup Tr. on left; Pass Orange Peel Bakery; Go up drive #737 on right.
Rooms
Basement Full
Primary Bedroom Level First
Interior
Heating Forced Air, Propane
Cooling Central Air
Flooring Wood, Vinyl, Carpet
Fireplaces Number 1
Appliance Range, Dishwasher, Microwave, Refrigerator, Washer, Dryer, Range Hood, Electric Water Heater, Utility Connections for Electric Range, Utility Connections for Electric Dryer
Laundry First Floor
Exterior
Exterior Feature Outdoor Shower
Garage Spaces 2.0
Community Features Public Transportation, Conservation Area, Other
Utilities Available for Electric Range, for Electric Dryer
Waterfront Description Beach Front, Ocean, 1/2 to 1 Mile To Beach, Beach Ownership(Public)
View Y/N Yes
View Scenic View(s)
Roof Type Shingle
Total Parking Spaces 6
Garage Yes
Building
Lot Description Wooded, Gentle Sloping
Foundation Concrete Perimeter
Sewer Inspection Required for Sale
Water Private
Architectural Style Contemporary, Ranch
Read Less
Want to know what your home might be worth? Contact us for a FREE valuation!

Our team is ready to help you sell your home for the highest possible price ASAP
Bought with Kathleen Kendrick • Kendrick Real Estate





