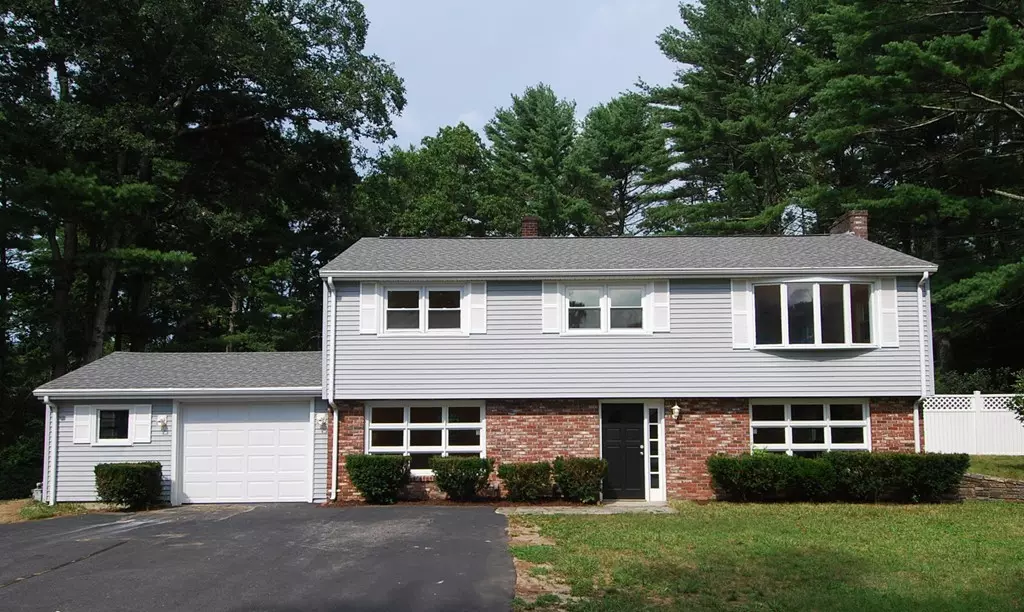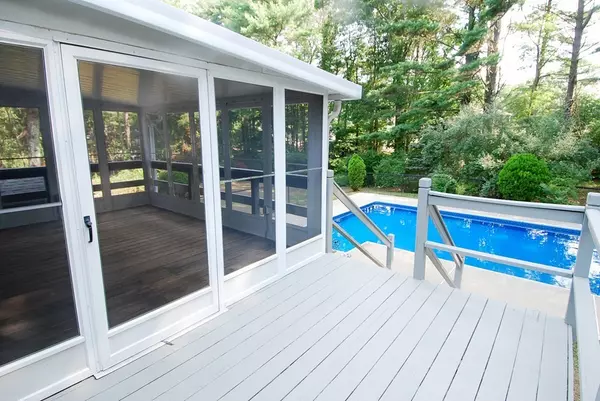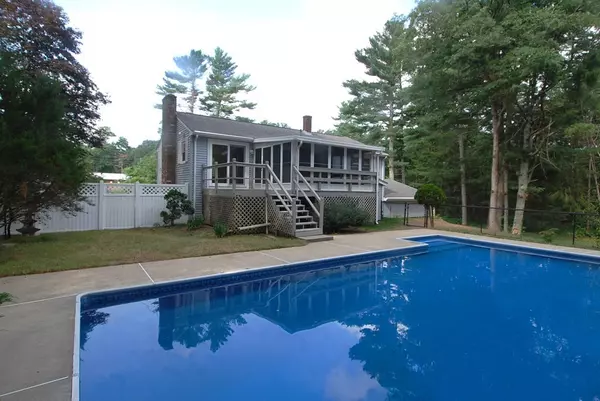$340,000
$339,900
For more information regarding the value of a property, please contact us for a free consultation.
13 N Main St Carver, MA 02330
3 Beds
1.5 Baths
1,860 SqFt
Key Details
Sold Price $340,000
Property Type Single Family Home
Sub Type Single Family Residence
Listing Status Sold
Purchase Type For Sale
Square Footage 1,860 sqft
Price per Sqft $182
MLS Listing ID 72375646
Sold Date 10/12/18
Style Raised Ranch
Bedrooms 3
Full Baths 1
Half Baths 1
HOA Y/N false
Year Built 1960
Annual Tax Amount $5,040
Tax Year 2018
Lot Size 0.940 Acres
Acres 0.94
Property Description
Back on the market due to buyer financing. POOL!!! 3 bedroom, 1 & 1/2 bathroom Raised Ranch with finished lower level and 1 car garage. House has new stainless steel appliances and granite counter tops, refinished hardwood upstairs, just painted interior, new tile entry way downstairs, no maintenance vinyl siding. Beautiful backyard, horseshoe driveway in front, great storage space. Back deck has a 3 season screened in porch and overlooks your fenced in pool area. New septic system has been installed, certificate of compliance in hand. Great location, close to Rt. 44 minutes to everything you need. Concrete floor will be poured in the garage prior to closing. Open House Sunday 08/19 1-3pm. To view a 3D Tour copy and paste this link in your browser: https://my.matterport.com/show/?m=NWkg4DXbDjG
Location
State MA
County Plymouth
Area North Carver
Zoning RES /
Direction Rt 44 to Rt 58 South, property is 1.5 miles down the road on your left
Rooms
Family Room Wood / Coal / Pellet Stove, Flooring - Laminate, Recessed Lighting
Basement Full, Finished
Primary Bedroom Level Second
Dining Room Flooring - Hardwood, Slider
Kitchen Flooring - Hardwood, Countertops - Stone/Granite/Solid, Breakfast Bar / Nook, Recessed Lighting, Stainless Steel Appliances
Interior
Interior Features Bonus Room
Heating Baseboard, Natural Gas
Cooling None
Flooring Wood, Tile, Wood Laminate, Flooring - Laminate
Appliance Range, Dishwasher, Microwave, Refrigerator, Utility Connections for Electric Range, Utility Connections for Electric Oven, Utility Connections for Electric Dryer
Laundry Washer Hookup
Exterior
Garage Spaces 1.0
Pool In Ground
Utilities Available for Electric Range, for Electric Oven, for Electric Dryer, Washer Hookup
Roof Type Shingle
Total Parking Spaces 3
Garage Yes
Private Pool true
Building
Lot Description Wooded
Foundation Concrete Perimeter
Sewer Private Sewer
Water Private
Read Less
Want to know what your home might be worth? Contact us for a FREE valuation!

Our team is ready to help you sell your home for the highest possible price ASAP
Bought with Janet Maxim • Jack Conway Cape Cod - Sandwich






