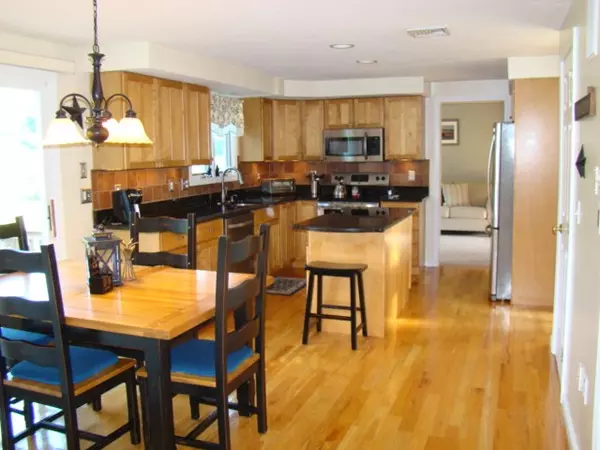$435,000
$429,900
1.2%For more information regarding the value of a property, please contact us for a free consultation.
67 Charles Avenue Uxbridge, MA 01569
3 Beds
3 Baths
2,320 SqFt
Key Details
Sold Price $435,000
Property Type Single Family Home
Sub Type Single Family Residence
Listing Status Sold
Purchase Type For Sale
Square Footage 2,320 sqft
Price per Sqft $187
MLS Listing ID 72374967
Sold Date 09/27/18
Style Colonial
Bedrooms 3
Full Baths 2
Half Baths 2
HOA Y/N false
Year Built 1997
Annual Tax Amount $7,050
Tax Year 2018
Lot Size 1.920 Acres
Acres 1.92
Property Description
NEW TO THE MARKET…Great opportunity to own this beautiful home located at Charles Farm Estates. This home sits on a professional landscaped oversized lot with a private backyard. This bright and sunny home boasts an open floor plan designed for entertaining, gleaming hardwoods, living room with fireplace and pellet stove, large family room, first floor office, 3 bedrooms, 2 full baths and 2 half baths. Kitchen offers granite countertops and stainless appliances. Central Air. Finished walk-out basement with additional half bath offers a 4th bedroom option, play room or second family room. Town water and town sewer. Double cul-de-sac neighborhood near Mendon line. Convenient to Worcester, Providence, RT 146 and Mass Pike. Easy to show. Showings being on Sunday August 12.
Location
State MA
County Worcester
Zoning RES
Direction RT 16 to Charles Avenue
Rooms
Family Room Flooring - Wall to Wall Carpet
Basement Full, Finished, Walk-Out Access, Interior Entry, Garage Access, Concrete
Primary Bedroom Level Second
Dining Room Flooring - Hardwood
Kitchen Flooring - Hardwood, Countertops - Stone/Granite/Solid, Kitchen Island
Interior
Interior Features Bathroom - Half, Office, Play Room, Bathroom
Heating Baseboard, Oil
Cooling Central Air
Flooring Carpet, Hardwood, Flooring - Wall to Wall Carpet
Fireplaces Number 1
Fireplaces Type Living Room
Appliance Range, Dishwasher, Disposal, Microwave, Refrigerator, Oil Water Heater, Tank Water Heaterless, Utility Connections for Electric Oven, Utility Connections for Electric Dryer
Laundry First Floor
Exterior
Exterior Feature Rain Gutters, Professional Landscaping, Sprinkler System
Garage Spaces 2.0
Community Features Public Transportation, Shopping, Tennis Court(s), Park, Walk/Jog Trails, Golf, Medical Facility, Bike Path, Highway Access, House of Worship, Public School, Sidewalks
Utilities Available for Electric Oven, for Electric Dryer
Waterfront false
Roof Type Shingle
Total Parking Spaces 6
Garage Yes
Building
Lot Description Cul-De-Sac, Wooded
Foundation Concrete Perimeter
Sewer Public Sewer
Water Public
Read Less
Want to know what your home might be worth? Contact us for a FREE valuation!

Our team is ready to help you sell your home for the highest possible price ASAP
Bought with Chris Whitten • Premeer Real Estate Inc.






