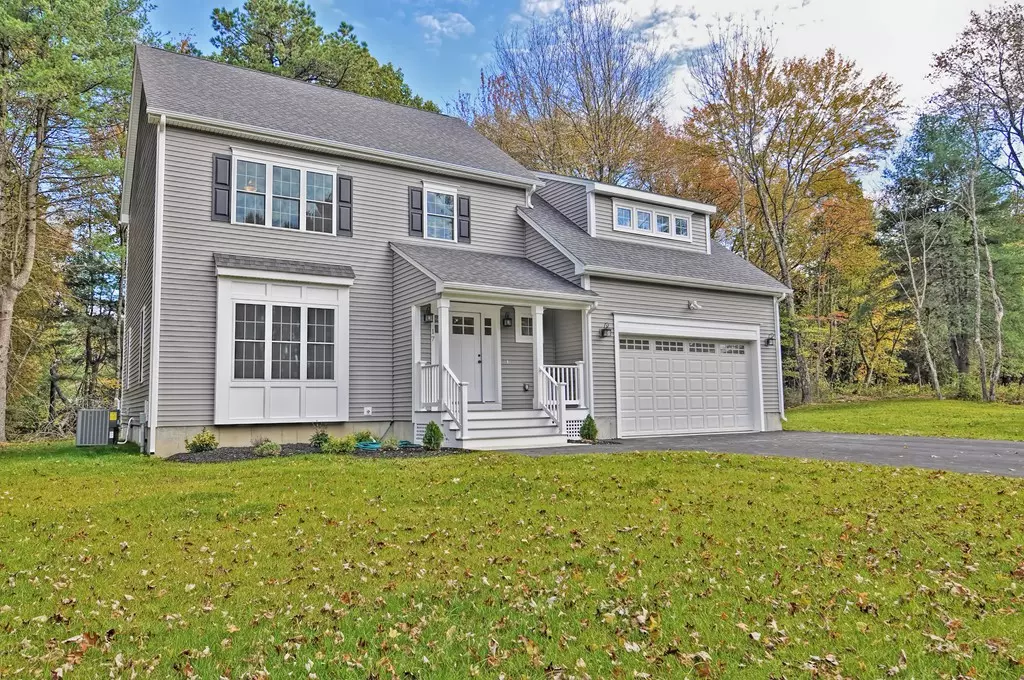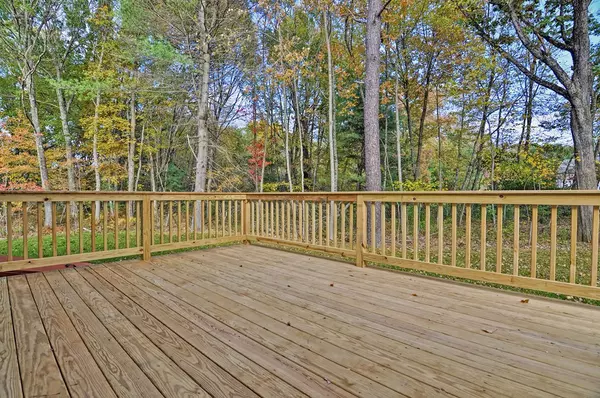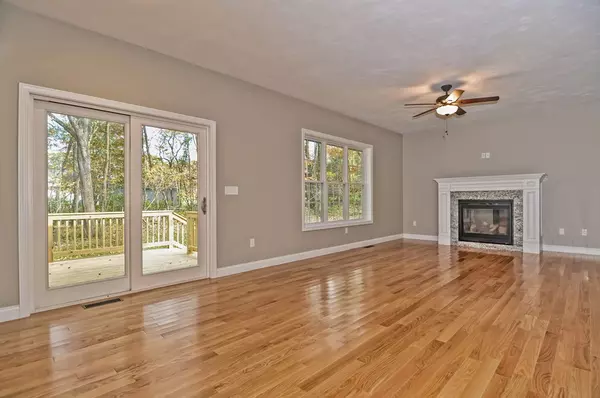$499,900
$499,900
For more information regarding the value of a property, please contact us for a free consultation.
17 Three Lots Rd Uxbridge, MA 01569
4 Beds
2.5 Baths
2,475 SqFt
Key Details
Sold Price $499,900
Property Type Single Family Home
Sub Type Single Family Residence
Listing Status Sold
Purchase Type For Sale
Square Footage 2,475 sqft
Price per Sqft $201
MLS Listing ID 72374601
Sold Date 10/24/18
Style Colonial
Bedrooms 4
Full Baths 2
Half Baths 1
HOA Y/N false
Year Built 2018
Tax Year 2018
Lot Size 1.000 Acres
Acres 1.0
Property Description
Construction is nearing completion- Quick close possible. This is not your cookie cutter new construction and truly needs to be seen to be appreciated. This home is packed with upgrades and amazing detail throughout. The farmers porch and the beautiful trim work grab your attention on the outside and the details continue on the inside as well. Oversized baseboard trim, a custom fireplace mantle and then there is the dining room with wainscoting, crown molding and a tray ceiling. These are details you will not normally find installed in a new home. The kitchen includes white shaker style cabinets with an island and is open to the family room. Oh - and then there is the master bedroom - it is extremely spacious with a large walk-in closet and beautiful bath. Laundry is conveniently located on the second floor. All of this plus it has an amazing floor plan. The home sits on a level one acre lot offering a lot of privacy yet conveniently accessible to major highways.
Location
State MA
County Worcester
Zoning R
Direction Blackstone St to East St. Three Lots Rd is just before 32 East St
Rooms
Family Room Ceiling Fan(s), Flooring - Hardwood, Open Floorplan, Recessed Lighting
Basement Full, Bulkhead, Concrete, Unfinished
Primary Bedroom Level Second
Dining Room Flooring - Hardwood, Wainscoting
Kitchen Flooring - Hardwood, Dining Area, Kitchen Island, Open Floorplan, Recessed Lighting, Slider, Gas Stove
Interior
Heating Forced Air, Propane
Cooling Central Air
Flooring Tile, Carpet, Hardwood
Fireplaces Number 1
Fireplaces Type Family Room
Appliance Propane Water Heater, Tank Water Heaterless, Utility Connections for Gas Range, Utility Connections for Electric Dryer
Laundry Flooring - Stone/Ceramic Tile, Electric Dryer Hookup, Washer Hookup, Second Floor
Exterior
Exterior Feature Rain Gutters
Garage Spaces 2.0
Community Features Shopping, Walk/Jog Trails, Golf, Medical Facility, Bike Path, Highway Access, House of Worship, Public School
Utilities Available for Gas Range, for Electric Dryer, Washer Hookup
Waterfront false
Roof Type Shingle
Total Parking Spaces 4
Garage Yes
Building
Lot Description Level
Foundation Concrete Perimeter
Sewer Private Sewer
Water Private
Others
Acceptable Financing Contract
Listing Terms Contract
Read Less
Want to know what your home might be worth? Contact us for a FREE valuation!

Our team is ready to help you sell your home for the highest possible price ASAP
Bought with Vesta Group • Vesta Real Estate Group, Inc.






