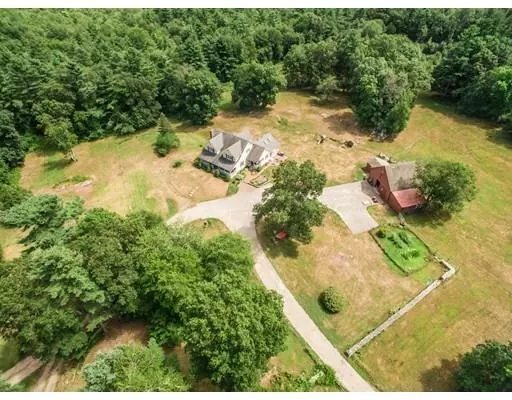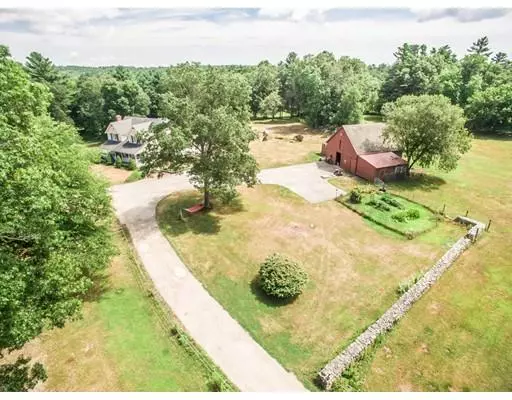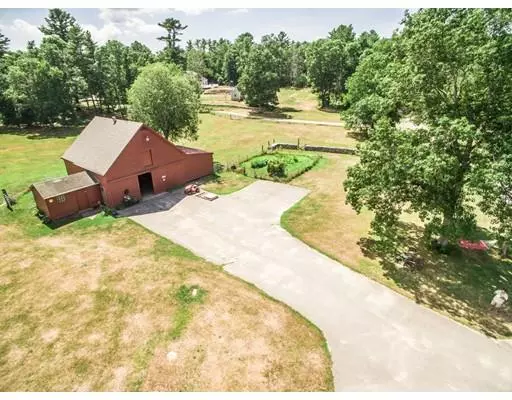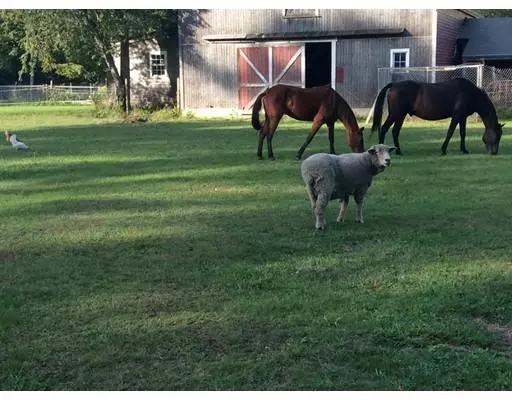$635,000
$669,000
5.1%For more information regarding the value of a property, please contact us for a free consultation.
76 Brookside Drive Middleboro, MA 02346
4 Beds
2.5 Baths
3,190 SqFt
Key Details
Sold Price $635,000
Property Type Single Family Home
Sub Type Single Family Residence
Listing Status Sold
Purchase Type For Sale
Square Footage 3,190 sqft
Price per Sqft $199
MLS Listing ID 72373346
Sold Date 01/28/19
Style Farmhouse
Bedrooms 4
Full Baths 2
Half Baths 1
Year Built 1987
Annual Tax Amount $6,824
Tax Year 2018
Lot Size 9.250 Acres
Acres 9.25
Property Sub-Type Single Family Residence
Property Description
STUNNING GROUNDS, rare and unique opportunity to own over 9 acres with a 7 gable custom Farmhouse and an oversized barn situated in a beautiful neighborhood in South Middleboro. OPPORTUNITY for a GENTLEMAN'S FARM OR YOUR VERY OWN INCOME PRODUCING ARGRCULTURE FARM! All the while you sip your coffee while you rock in your rocking chair on your 8'X38' farmers porch inhaling the amazing Japanese Fringe Tree that blossoms so beautifully in the Spring. Or take a walk down to the natural spring on your property and listen to it feed the pond off in the distance. This property offers a sought after 1st floor Master bedroom/bath as well as gleaming hardwood floor throughout! Also a large 32 x 36 barn with an attached 16X24 addition and a 12X16 shed on the property offer so many possibilities. Looking for a beautiful horse farm? A gardeners dream lot? Or just an amazing piece of property to raise your family? This home is a must see! Welcome to tranquility....welcome home to 76 Brookside Drive!
Location
State MA
County Plymouth
Zoning Res
Direction Rte.28 to Miller St to Brookside Drive
Rooms
Family Room Flooring - Hardwood, Recessed Lighting
Basement Full
Primary Bedroom Level First
Dining Room Flooring - Hardwood
Kitchen Flooring - Stone/Ceramic Tile, Pantry, Countertops - Stone/Granite/Solid, Kitchen Island, Recessed Lighting
Interior
Interior Features Bathroom - Half, Ceiling Fan(s), Open Floor Plan, Recessed Lighting, Pantry, Closet - Walk-in, Mud Room, Sun Room, Entry Hall, Central Vacuum
Heating Baseboard, Oil
Cooling None
Flooring Tile, Hardwood, Flooring - Stone/Ceramic Tile, Flooring - Hardwood
Fireplaces Number 1
Fireplaces Type Living Room, Wood / Coal / Pellet Stove
Appliance Range, Dishwasher, Refrigerator, Oil Water Heater, Utility Connections for Electric Range, Utility Connections for Electric Oven
Laundry Dryer Hookup - Electric, Washer Hookup, Flooring - Stone/Ceramic Tile, First Floor
Exterior
Community Features Public Transportation, Shopping, Stable(s), Medical Facility, Laundromat, Highway Access, House of Worship, Public School
Utilities Available for Electric Range, for Electric Oven
Waterfront Description Stream
Roof Type Shingle
Total Parking Spaces 10
Garage Yes
Building
Lot Description Wooded, Farm, Level
Foundation Concrete Perimeter
Sewer Inspection Required for Sale
Water Private
Architectural Style Farmhouse
Schools
Elementary Schools Burkland Elem
Middle Schools Nichols
High Schools Middleboro H.S.
Read Less
Want to know what your home might be worth? Contact us for a FREE valuation!

Our team is ready to help you sell your home for the highest possible price ASAP
Bought with Soraia Konell • Century 21 Signature Properties






