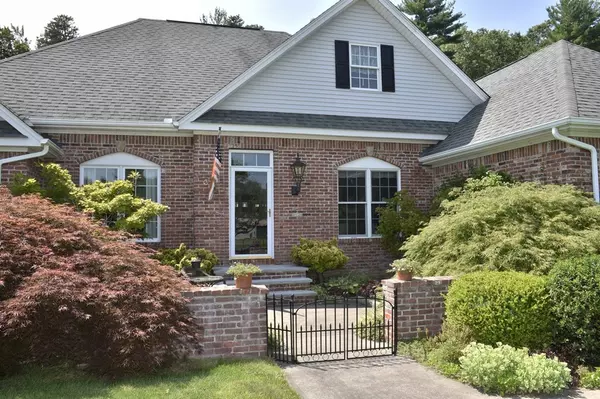$408,000
$419,900
2.8%For more information regarding the value of a property, please contact us for a free consultation.
3 Liberty Street Southwick, MA 01077
3 Beds
2 Baths
1,836 SqFt
Key Details
Sold Price $408,000
Property Type Single Family Home
Sub Type Single Family Residence
Listing Status Sold
Purchase Type For Sale
Square Footage 1,836 sqft
Price per Sqft $222
MLS Listing ID 72373279
Sold Date 10/05/18
Style Ranch
Bedrooms 3
Full Baths 2
Year Built 2001
Annual Tax Amount $6,184
Tax Year 2018
Lot Size 0.960 Acres
Acres 0.96
Property Sub-Type Single Family Residence
Property Description
Exquisite 7 room, 3 bedroom executive ranch situated on a large lot with many plantings, unique trees & shrubs. Sprinklers, fenced yard, invisible fence, 2 patios, deck with sunsetter awning, 2 sheds w/ electricity. The open floor plan offers a large living room with hardwoods, and built in bookshelves. Formal dining room with hardwood floor, open to living room for entertaining a crowd. Large kitchen with hardwood floor, new granite counters and stainless steel appliances~ with dining area and is open to family room with access to laundry area,. Family room with hardwood floor, wood burning fireplace. Master bedroom with hardwood floor, stain glass window, french door to sunporch. Master bath with walk in closet. Two other bedrooms with hardwood floors and good sized closets. See agent for list of items negotiable and staying. Make your appointment today, this one won't last long.
Location
State MA
County Hampden
Zoning RES
Direction Foster/Patriot/Liberty
Rooms
Family Room Flooring - Hardwood, Flooring - Stone/Ceramic Tile, Recessed Lighting
Basement Full, Interior Entry, Bulkhead, Concrete
Primary Bedroom Level First
Dining Room Flooring - Hardwood, Open Floorplan
Kitchen Flooring - Hardwood, Dining Area, Countertops - Stone/Granite/Solid, Open Floorplan, Stainless Steel Appliances
Interior
Interior Features Central Vacuum
Heating Forced Air, Oil
Cooling Central Air
Flooring Wood, Tile
Fireplaces Number 1
Fireplaces Type Family Room
Appliance Range, Dishwasher, Microwave, Refrigerator, Washer/Dryer, Oil Water Heater, Tank Water Heater, Utility Connections for Electric Range, Utility Connections for Electric Dryer
Laundry Electric Dryer Hookup, First Floor, Washer Hookup
Exterior
Exterior Feature Rain Gutters, Storage, Professional Landscaping, Sprinkler System
Garage Spaces 2.0
Fence Fenced, Invisible
Community Features Shopping, Walk/Jog Trails, Golf, Bike Path, Highway Access
Utilities Available for Electric Range, for Electric Dryer, Washer Hookup
Roof Type Shingle
Total Parking Spaces 6
Garage Yes
Building
Lot Description Level
Foundation Concrete Perimeter
Sewer Private Sewer
Water Public
Architectural Style Ranch
Others
Senior Community false
Read Less
Want to know what your home might be worth? Contact us for a FREE valuation!

Our team is ready to help you sell your home for the highest possible price ASAP
Bought with Meghan Hess • Rovithis Realty, LLC






