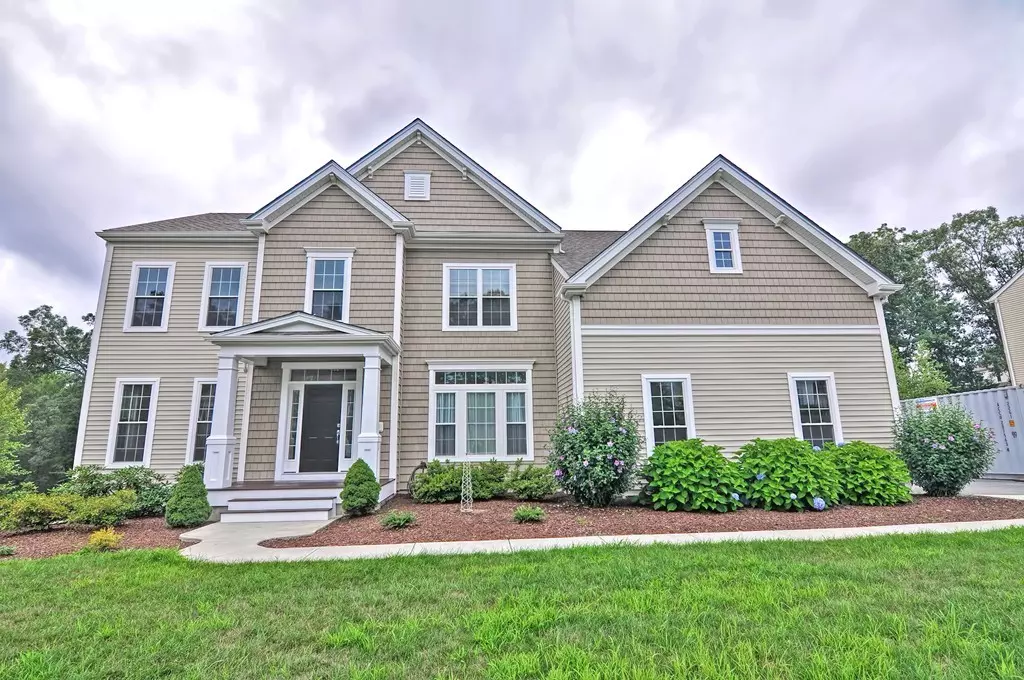$701,000
$699,900
0.2%For more information regarding the value of a property, please contact us for a free consultation.
124 Hemmingway Pl Wrentham, MA 02093
4 Beds
3.5 Baths
3,710 SqFt
Key Details
Sold Price $701,000
Property Type Single Family Home
Sub Type Single Family Residence
Listing Status Sold
Purchase Type For Sale
Square Footage 3,710 sqft
Price per Sqft $188
MLS Listing ID 72372924
Sold Date 09/14/18
Style Colonial
Bedrooms 4
Full Baths 3
Half Baths 1
HOA Fees $250/mo
HOA Y/N true
Year Built 2013
Annual Tax Amount $9,754
Tax Year 2018
Lot Size 0.580 Acres
Acres 0.58
Property Description
Supremely spacious and perfectly located colonial jam packed with extras! Luxurious design and architectural details outline this thoughtfully laid out, but wide open floor plan! Centered by an entertainer's dream of a cabinet packed, spacious eat in kitchen, but surrounded with logical and appreciated first floor "extras" of an in-home office and sun drenched Florida room. Family gatherings are optimized in the fire-placed family room or impressive dining room, complete with classic columns and wainscoting! Upstairs bedrooms accessed by either the impressive wide open foyer with bridal staircase, or more privately accessed by rear stairwell, complete with 3 full baths!!! The master, complete with a sitting room and spa like bath, easily create needed escapes and privacy retreats. All of this with a HUGE basement for expansion and storage, with an easy walk out to large yard, surrounded by a private and serene, natural back drop. Freshly painted and ready for it's new owner!
Location
State MA
County Norfolk
Zoning R-43
Direction Route 140 to Park St to Farrington to Hemmingway #124.
Rooms
Family Room Flooring - Hardwood
Primary Bedroom Level Second
Dining Room Flooring - Hardwood
Kitchen Flooring - Hardwood, Countertops - Stone/Granite/Solid
Interior
Interior Features Slider, Sun Room, Office
Heating Forced Air, Natural Gas
Cooling Central Air
Flooring Flooring - Hardwood
Fireplaces Number 1
Fireplaces Type Family Room
Laundry Second Floor
Exterior
Garage Spaces 2.0
Waterfront false
Total Parking Spaces 4
Garage Yes
Building
Foundation Concrete Perimeter
Sewer Private Sewer
Water Public
Read Less
Want to know what your home might be worth? Contact us for a FREE valuation!

Our team is ready to help you sell your home for the highest possible price ASAP
Bought with Prasada Anem • Desi Prime Realty, LLC






