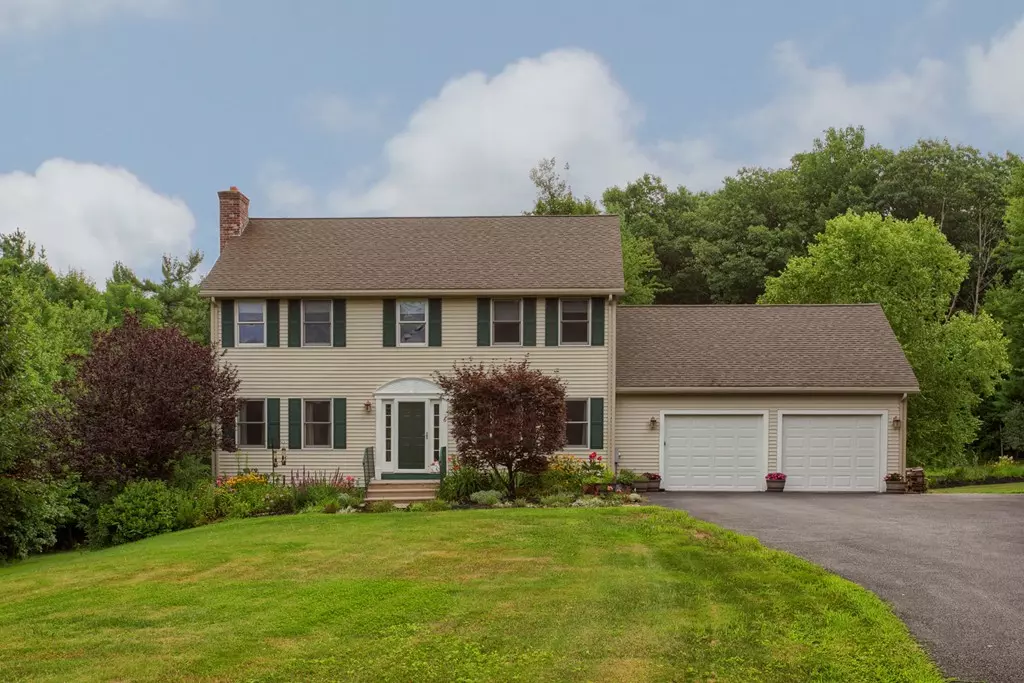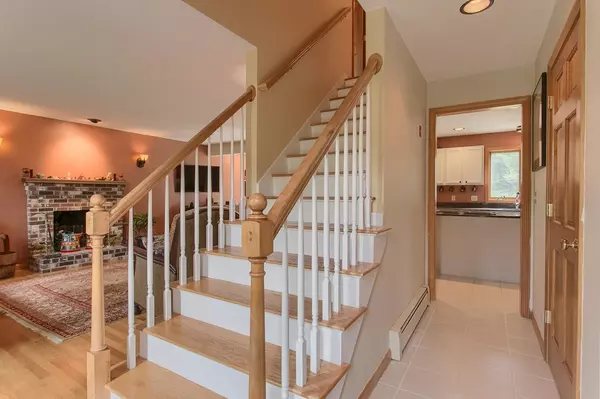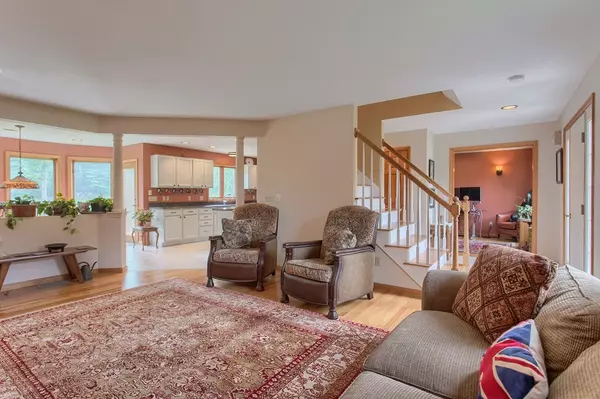$457,000
$445,000
2.7%For more information regarding the value of a property, please contact us for a free consultation.
6 Lesley Ln Sterling, MA 01564
3 Beds
2.5 Baths
2,045 SqFt
Key Details
Sold Price $457,000
Property Type Single Family Home
Sub Type Single Family Residence
Listing Status Sold
Purchase Type For Sale
Square Footage 2,045 sqft
Price per Sqft $223
MLS Listing ID 72372381
Sold Date 09/28/18
Style Colonial
Bedrooms 3
Full Baths 2
Half Baths 1
HOA Y/N false
Year Built 2003
Annual Tax Amount $6,627
Tax Year 2018
Lot Size 1.830 Acres
Acres 1.83
Property Description
Don't miss this beautiful Colonial on a cul-de-sac road. This well maintained home is conveniently located close to I-190 for an easy commute but on a quiet cul-de-sac great for kids and pets. This home features hardwood floors and tile on the first floor, a fireplace in the living room, large dining room currently being used as an office, eating area with lots of windows to enjoy nature while dining and also a beautiful kitchen with stainless steel appliances, a center island and granite counters. The 2nd floor has 3 large bedrooms, the master bath with large tiled shower and jetted tub, the second full bath with a tub/shower combo and a conveniently located 2nd floor laundry. The lower level is finished for additional space for a family room or play room complete with a 1/2 bath, walk out to the expansive backyard and lots windows for natural light. This house is situated on 1.83 acres. Large amount of yard space in the front and the back. Plenty of room for hobby shed or pool!
Location
State MA
County Worcester
Zoning R
Direction Route 62 to Lesley Lane
Rooms
Family Room Flooring - Wall to Wall Carpet, Exterior Access
Basement Finished, Walk-Out Access
Primary Bedroom Level Second
Dining Room Flooring - Hardwood
Kitchen Flooring - Stone/Ceramic Tile, Dining Area, Countertops - Stone/Granite/Solid, Stainless Steel Appliances
Interior
Interior Features Bathroom - Half, Bathroom
Heating Baseboard, Oil
Cooling Central Air
Flooring Tile, Carpet, Hardwood
Fireplaces Number 1
Fireplaces Type Living Room
Appliance Range, Dishwasher, Refrigerator, Washer, Dryer, Utility Connections for Electric Dryer
Laundry Second Floor, Washer Hookup
Exterior
Exterior Feature Sprinkler System, Garden
Garage Spaces 2.0
Fence Invisible
Community Features Park, Walk/Jog Trails, Golf, Highway Access
Utilities Available for Electric Dryer, Washer Hookup
Roof Type Shingle
Total Parking Spaces 10
Garage Yes
Building
Lot Description Cleared, Level
Foundation Concrete Perimeter
Sewer Private Sewer
Water Public
Schools
Elementary Schools Houghton
Middle Schools Chocksett
High Schools Wachusett
Others
Senior Community false
Read Less
Want to know what your home might be worth? Contact us for a FREE valuation!

Our team is ready to help you sell your home for the highest possible price ASAP
Bought with John Vaillancourt • Keller Williams Realty Westborough






