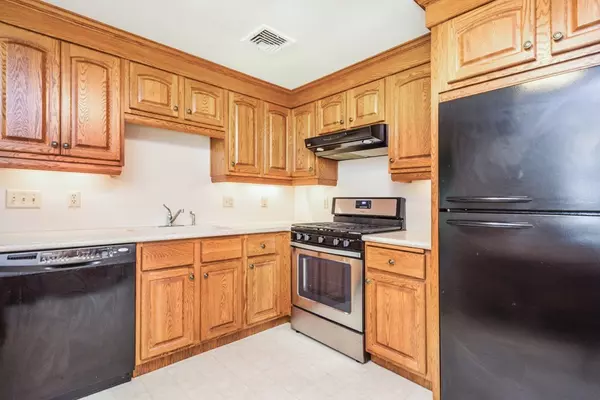$430,000
$435,000
1.1%For more information regarding the value of a property, please contact us for a free consultation.
16 Notre Dame Rd Acton, MA 01720
4 Beds
2 Baths
1,525 SqFt
Key Details
Sold Price $430,000
Property Type Single Family Home
Sub Type Single Family Residence
Listing Status Sold
Purchase Type For Sale
Square Footage 1,525 sqft
Price per Sqft $281
MLS Listing ID 72370850
Sold Date 11/02/18
Style Ranch
Bedrooms 4
Full Baths 2
HOA Y/N false
Year Built 1958
Annual Tax Amount $7,924
Tax Year 2018
Lot Size 0.460 Acres
Acres 0.46
Property Sub-Type Single Family Residence
Property Description
One story living in this classic ranch style home in the highly desirable West Acton neighborhood of Forest Glen. Generous-sized updated eat-in kitchen with separate dining room featuring stunning bay window and opening into the sun-filled living room featuring a picture window with wood burning fireplace and hardwood floors throughout. En-suite master bedroom with 3 additional bedrooms and full bath complete the home. Large, spectacular family room with ceiling fan, electric heat and plenty of windows to enjoy the views of the large, beautiful level lot with storage shed. This home has many updates and features central air, newer Buderus heating system, a 2 car garage, full basement, and exterior French drain. The owners had a mass save energy upgrades and installed Sun-Run Solar System. Excellent commuting location close to South Acton train station, Route 495, and Route 2. Enjoy close proximity to the redeveloped West Acton Village and award-winning Acton-Boxborough schools
Location
State MA
County Middlesex
Zoning res
Direction From Mass Ave, take left on Central, right on Willow, right on Marian, and right to Notre Dame.
Rooms
Family Room Ceiling Fan(s), Flooring - Wall to Wall Carpet, Exterior Access
Basement Full, Garage Access, Concrete
Primary Bedroom Level First
Dining Room Ceiling Fan(s), Flooring - Wall to Wall Carpet, Window(s) - Bay/Bow/Box
Kitchen Flooring - Vinyl
Interior
Heating Baseboard, Natural Gas, Electric
Cooling Central Air
Flooring Vinyl, Carpet, Hardwood
Fireplaces Number 1
Fireplaces Type Living Room
Appliance Range, Dishwasher, Refrigerator, Washer, Dryer, Range Hood, Utility Connections for Gas Range, Utility Connections for Gas Dryer, Utility Connections for Electric Dryer
Exterior
Exterior Feature Rain Gutters
Garage Spaces 2.0
Community Features Shopping, Walk/Jog Trails, Highway Access, Public School, T-Station
Utilities Available for Gas Range, for Gas Dryer, for Electric Dryer
Roof Type Shingle
Total Parking Spaces 2
Garage Yes
Building
Foundation Concrete Perimeter
Sewer Private Sewer
Water Public
Architectural Style Ranch
Schools
Elementary Schools Choice Of Six
Middle Schools Rj Grey
High Schools Ab High School
Others
Senior Community false
Read Less
Want to know what your home might be worth? Contact us for a FREE valuation!

Our team is ready to help you sell your home for the highest possible price ASAP
Bought with Michael McDonough • Keller Williams Realty





