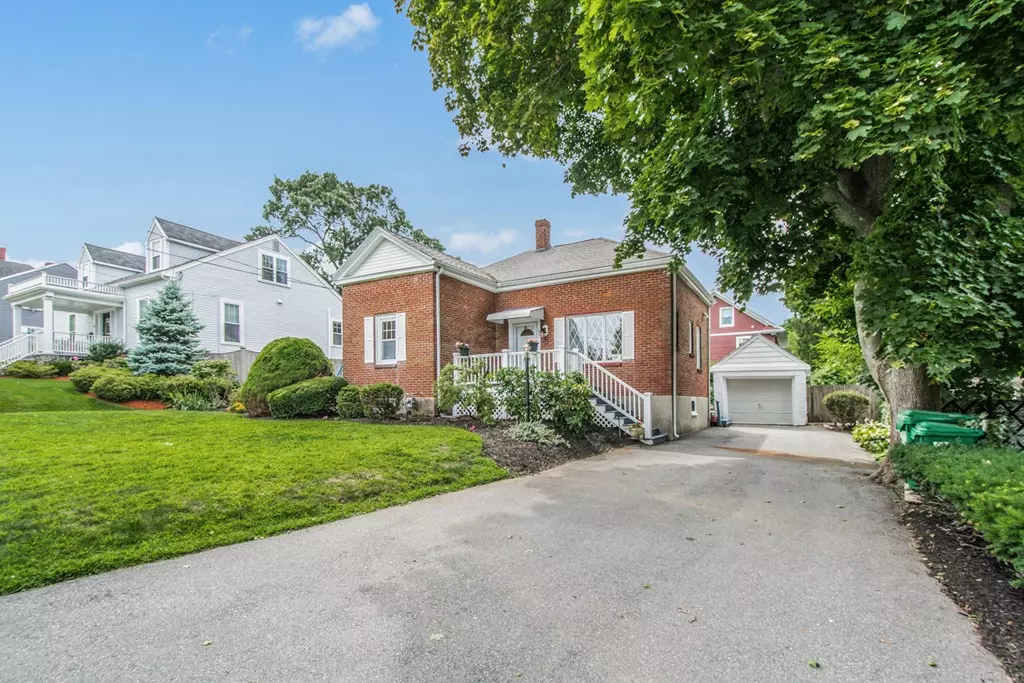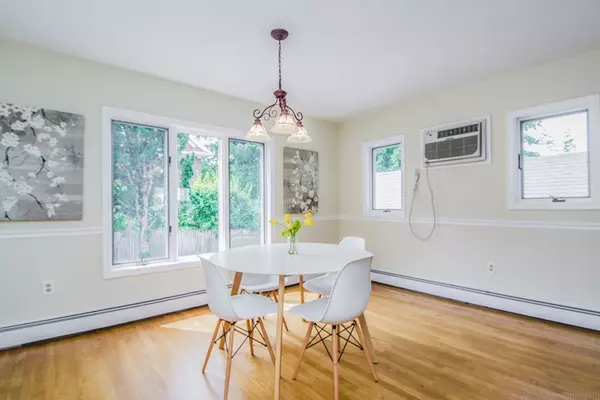$650,000
$649,000
0.2%For more information regarding the value of a property, please contact us for a free consultation.
68 Terrace Rd Medford, MA 02155
4 Beds
3 Baths
2,152 SqFt
Key Details
Sold Price $650,000
Property Type Single Family Home
Sub Type Single Family Residence
Listing Status Sold
Purchase Type For Sale
Square Footage 2,152 sqft
Price per Sqft $302
Subdivision Lawrence Estates
MLS Listing ID 72370792
Sold Date 09/20/18
Style Contemporary, Ranch
Bedrooms 4
Full Baths 3
HOA Y/N false
Year Built 1946
Annual Tax Amount $5,078
Tax Year 2018
Lot Size 6,534 Sqft
Acres 0.15
Property Description
Lawrence Estates! Handsome, contemporary brick ranch with great curb appeal. On beautiful street in a fabulous, family neighborhood. Move in ready. Fresh paint, inside & out. Newer kitchen w/ granite counters, breakfast bar. Fabulous light, OPEN FLOOR PLAN. Feels bigger than it is. The kitchen opens to the living & dining areas. 3 baths- unusual for a home of this era! The En-suite Master Bedroom has a 3/4 bath. The other 2 bedrooms on this level share a full bath. The walk-out finished lower has a bonus room that can be a 4th bedroom. A 3/4 bath, laundry area and family room complete this level. Perfect for the growing family to stretch out or as an in-law suite. Cozy front porch. Large rear deck. Nice flat, partially fenced yard for the kids to play. Gas heat. 1 car garage. Unbeatable location. Walk to Medford Square, the Library and Chevalier Theatre. Near the Fells, Rte 93 and West Medford MBTA. Just 1 stop & 17 minutes to North Station. Checks off all the boxes! Don't miss it!
Location
State MA
County Middlesex
Zoning Res
Direction Governor or Lawrence to Terrace Rd
Rooms
Family Room Flooring - Stone/Ceramic Tile, Exterior Access
Basement Partial, Finished, Walk-Out Access
Primary Bedroom Level Main
Dining Room Flooring - Hardwood, Open Floorplan
Kitchen Flooring - Stone/Ceramic Tile, Countertops - Stone/Granite/Solid, Countertops - Upgraded, Breakfast Bar / Nook, Open Floorplan, Remodeled
Interior
Heating Baseboard, Natural Gas
Cooling Wall Unit(s)
Flooring Tile, Hardwood, Engineered Hardwood
Appliance Dishwasher, Microwave, Refrigerator, Gas Water Heater, Utility Connections for Electric Range, Utility Connections for Electric Dryer
Laundry Electric Dryer Hookup, Washer Hookup, In Basement
Exterior
Exterior Feature Rain Gutters
Garage Spaces 1.0
Fence Fenced
Community Features Public Transportation, Shopping, Walk/Jog Trails, Medical Facility, Conservation Area, House of Worship, Public School, T-Station
Utilities Available for Electric Range, for Electric Dryer, Washer Hookup
Waterfront false
Roof Type Shingle
Total Parking Spaces 4
Garage Yes
Building
Lot Description Cleared
Foundation Block
Sewer Public Sewer
Water Public
Schools
High Schools Medford High
Others
Senior Community false
Acceptable Financing Contract
Listing Terms Contract
Read Less
Want to know what your home might be worth? Contact us for a FREE valuation!

Our team is ready to help you sell your home for the highest possible price ASAP
Bought with Claudia Lavin Rodriguez • Redfin Corp.






