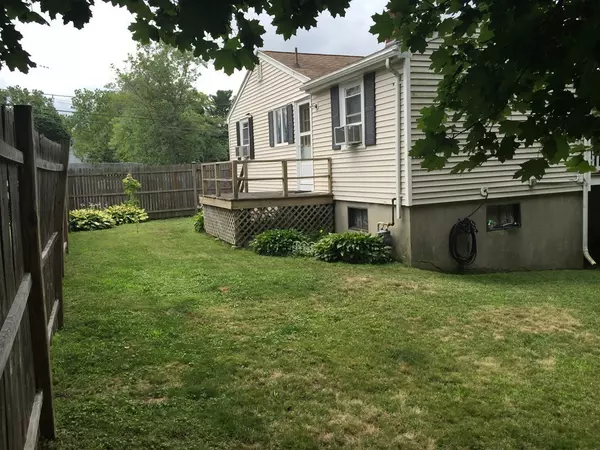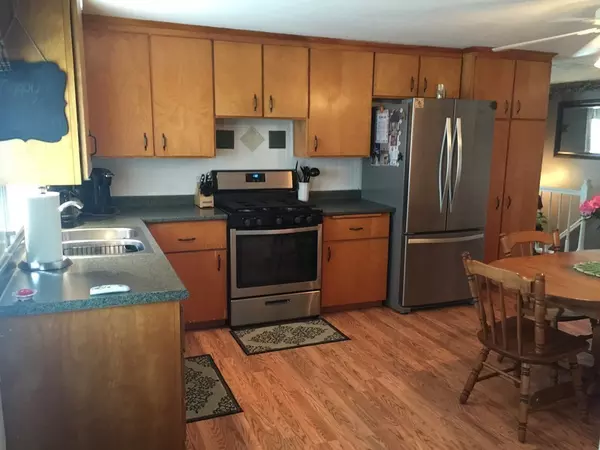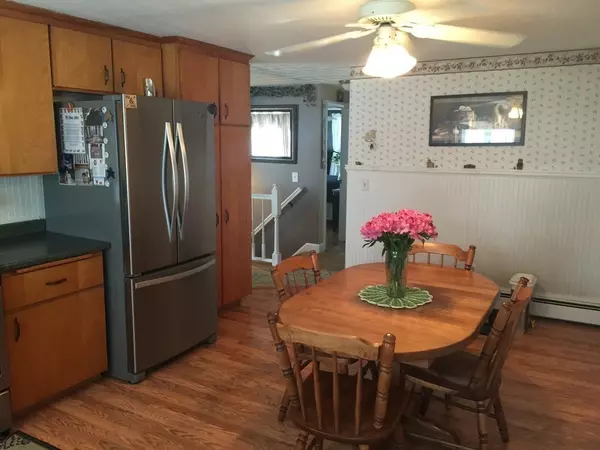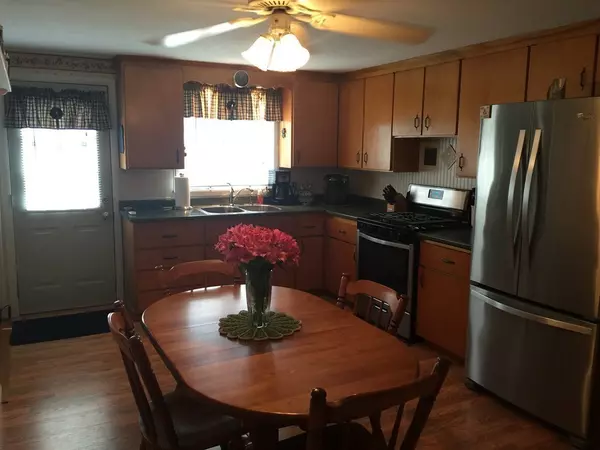$479,000
$459,900
4.2%For more information regarding the value of a property, please contact us for a free consultation.
24 Bridge Street Saugus, MA 01906
3 Beds
2 Baths
1,399 SqFt
Key Details
Sold Price $479,000
Property Type Single Family Home
Sub Type Single Family Residence
Listing Status Sold
Purchase Type For Sale
Square Footage 1,399 sqft
Price per Sqft $342
Subdivision Iron Works Area
MLS Listing ID 72369185
Sold Date 11/29/18
Style Ranch
Bedrooms 3
Full Baths 2
Year Built 1965
Annual Tax Amount $4,223
Tax Year 2018
Lot Size 0.300 Acres
Acres 0.3
Property Description
WELL MAINTANIED 6 ROOM 3 BEDROOM 2 FULL BATH RANCH STYLE HOME. Seasonal water views of the Saugus River and the Saugus Iron Works a national historic site. Large living room (presently being used as dining room) beautiful hardwood floors throughout. Large Master bedroom, second bedroom, young full bathroom, den off kitchen (can serve as third bedroom) has slider door to composite decking. Spacious eat-in wood cabinet kitchen features less than a year old gas stove and refrigerator. Lower level family room with access to garage and yard. Shower stall bathroom, laundry and utility room, walk out basement. Young architectural 35 year shingle roof, 3 zone gas heating system, vinyl sided exterior, fenced yard, paved area ideal for extra parking, store your boat, camper etc. The private yard offers amazing out door enjoyment on the canopied double deck plus pergola, firepit area and nature all around! Move in condition don't miss this one!
Location
State MA
County Essex
Zoning 101 Res
Direction Central St. to Saville St. to Bridge St.
Rooms
Family Room Flooring - Wall to Wall Carpet, Recessed Lighting
Basement Full, Finished, Walk-Out Access, Interior Entry, Garage Access
Primary Bedroom Level First
Kitchen Ceiling Fan(s), Flooring - Laminate, Gas Stove
Interior
Heating Baseboard, Natural Gas
Cooling None
Flooring Carpet, Laminate, Hardwood, Stone / Slate
Appliance Range, Disposal, Refrigerator, Gas Water Heater, Tank Water Heater, Utility Connections for Gas Range, Utility Connections for Gas Oven
Laundry In Basement
Exterior
Exterior Feature Storage
Garage Spaces 1.0
Fence Fenced/Enclosed, Fenced
Community Features Public Transportation, Shopping
Utilities Available for Gas Range, for Gas Oven
Roof Type Shingle
Total Parking Spaces 2
Garage Yes
Building
Lot Description Wooded, Easements
Foundation Concrete Perimeter
Sewer Public Sewer
Water Public
Read Less
Want to know what your home might be worth? Contact us for a FREE valuation!

Our team is ready to help you sell your home for the highest possible price ASAP
Bought with Evelyn Rockas • Coldwell Banker Residential Brokerage - Lynnfield






