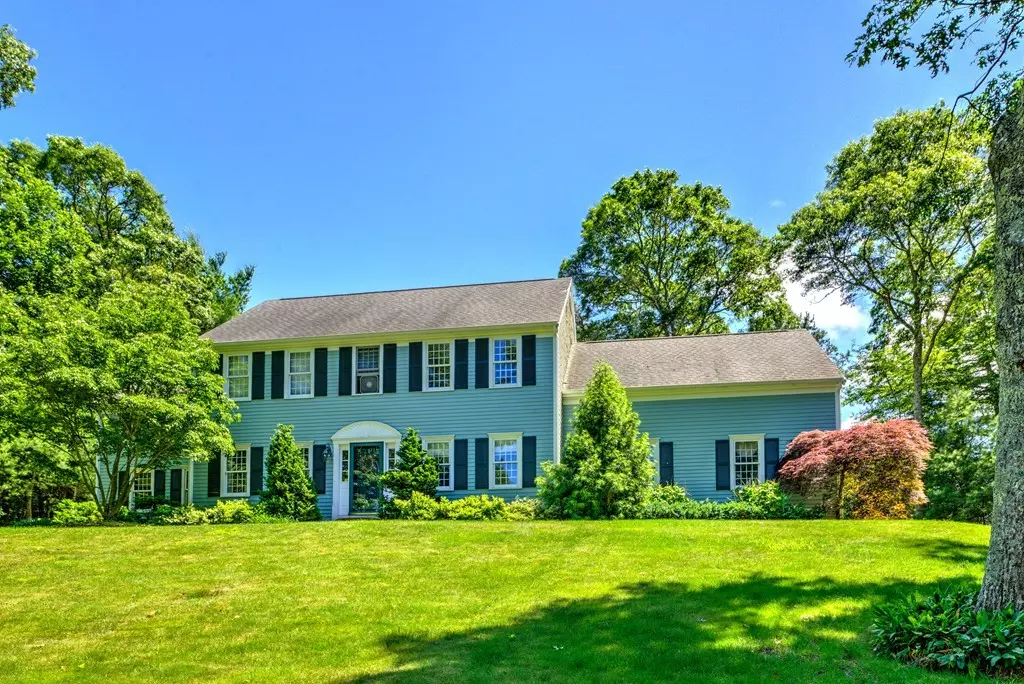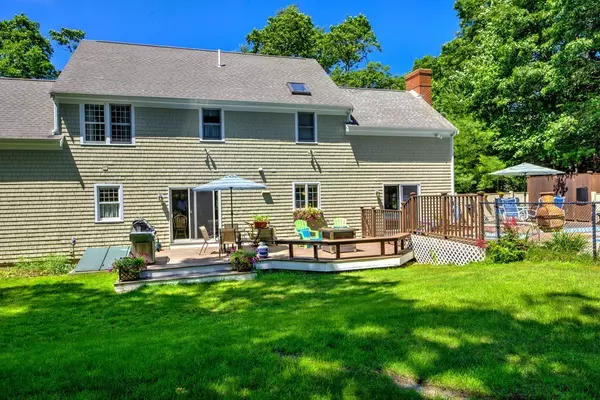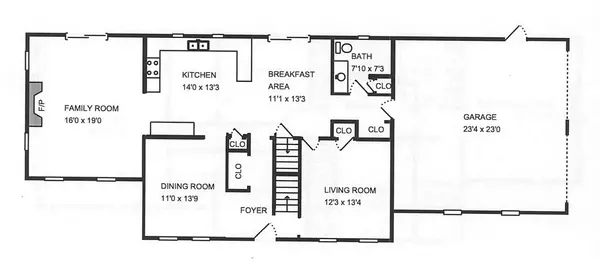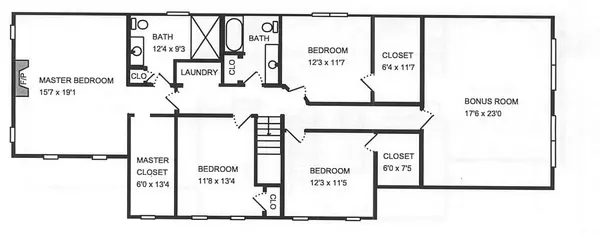$580,000
$599,900
3.3%For more information regarding the value of a property, please contact us for a free consultation.
13 Sleepy Hollow Ln Sandwich, MA 02563
4 Beds
3 Baths
3,110 SqFt
Key Details
Sold Price $580,000
Property Type Single Family Home
Sub Type Single Family Residence
Listing Status Sold
Purchase Type For Sale
Square Footage 3,110 sqft
Price per Sqft $186
MLS Listing ID 72368860
Sold Date 01/09/19
Style Colonial
Bedrooms 4
Full Baths 3
Year Built 1995
Annual Tax Amount $6,319
Tax Year 2018
Lot Size 0.500 Acres
Acres 0.5
Property Description
Fabulous 4 Bedroom, 3 Bath Colonial Home in Rolling Ridge Farm. Swim, Sail & Kayak at your Private Assoc. Beach on Lawrence Pond. This Beautiful Home features: Kitchen w/radiant heat floor, eat-at peninsula, custom Cabinets, Granite Counters, SS Appliances, Lg Dining Area w/slider to Mahogany Deck PLUS In-Ground Heated Saltwater Pool! Spacious Family Room w/ Fpl, cherry HW floors, crown moldings & slider. Formal Dining Room w/HW Floor & Full Bath complete 1st level. 2nd Level features; Master Bedroom Suite w/ Fireplace & Private Master Bath and Walk-in Closet ~ 3 additional Bedrooms, Full Bath w/Dual Vanity, Laundry & Spacious 18x23 Bonus Room! Enjoy Sun, Fun & Relaxation at your own Private Back Yard Oasis complete w/Pool, Fire Pit, Deck & Outdoor Shower ~ Cape Cod at it's Best!
Location
State MA
County Barnstable
Zoning R-2
Direction Great Hill Road into Rolling Ridge Farm on Highfield Dr, Left onto Morningside Dr, Right onto Sleepy
Rooms
Family Room Ceiling Fan(s), Deck - Exterior, Slider
Basement Full
Primary Bedroom Level Second
Dining Room Flooring - Hardwood
Kitchen Closet, Flooring - Stone/Ceramic Tile, Dining Area, Countertops - Stone/Granite/Solid, Cabinets - Upgraded, Deck - Exterior, Recessed Lighting, Slider, Stainless Steel Appliances, Peninsula
Interior
Interior Features Bonus Room, Central Vacuum
Heating Central, Baseboard, Radiant, Oil, Natural Gas
Cooling Central Air
Flooring Tile, Carpet, Hardwood, Flooring - Wall to Wall Carpet
Fireplaces Number 1
Fireplaces Type Family Room, Master Bedroom
Appliance Oil Water Heater, Tank Water Heater, Utility Connections for Electric Range
Laundry Second Floor
Exterior
Exterior Feature Sprinkler System, Garden, Outdoor Shower
Garage Spaces 2.0
Fence Invisible
Pool Pool - Inground Heated
Community Features Shopping, Park, Golf, Conservation Area, Highway Access
Utilities Available for Electric Range
Waterfront false
Waterfront Description Beach Front, Ocean, Beach Ownership(Public)
Roof Type Shingle
Total Parking Spaces 6
Garage Yes
Private Pool true
Building
Lot Description Cleared
Foundation Concrete Perimeter
Sewer Private Sewer
Water Private
Read Less
Want to know what your home might be worth? Contact us for a FREE valuation!

Our team is ready to help you sell your home for the highest possible price ASAP
Bought with Kevin McIsaac • Kinlin Grover Real Estate






