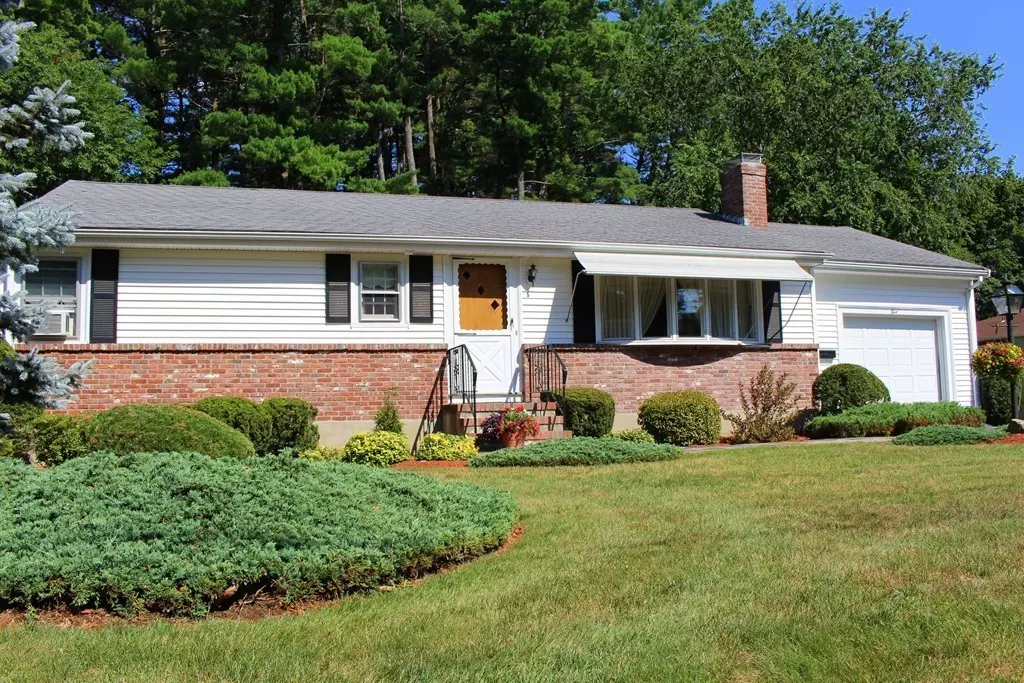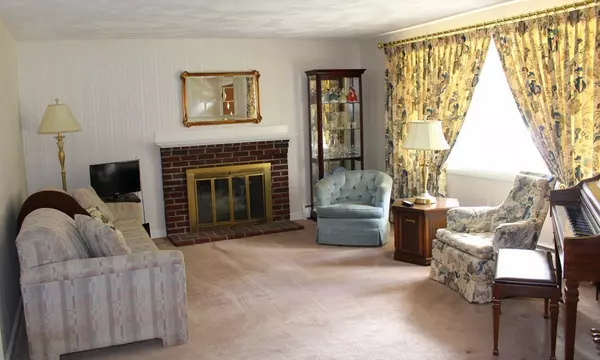$378,000
$378,000
For more information regarding the value of a property, please contact us for a free consultation.
5 Merriam Rd Framingham, MA 01701
3 Beds
1 Bath
1,400 SqFt
Key Details
Sold Price $378,000
Property Type Single Family Home
Sub Type Single Family Residence
Listing Status Sold
Purchase Type For Sale
Square Footage 1,400 sqft
Price per Sqft $270
MLS Listing ID 72368611
Sold Date 10/15/18
Style Ranch
Bedrooms 3
Full Baths 1
Year Built 1959
Annual Tax Amount $5,816
Tax Year 2018
Lot Size 0.460 Acres
Acres 0.46
Property Sub-Type Single Family Residence
Property Description
The buyer got cold feet so you have another opportunity on this great full basement ranch. Seller will consider up to a $3,000 closing cost credit. Seller is downsizing after nearly 50 years of loving this home. Bring your imagination and some sweat equity and transform this into a home you will enjoy for years to come. This home has been incredibly well maintained and has many great features from the large nicely landscaped yard with patio, to the three season porch off the back, and attached one car garage. A few of the bigger items have been updated; electric panel (with hard-wired generator hookup), furnace, hot water tank, sub pump (with battery back up) and roof. Home is located in a North Framingham neighborhood with easy access to commuter routes and shopping nearby. So much to offer in this property. The seller can accommodate a quick closing!
Location
State MA
County Middlesex
Zoning R-3
Direction Pleasant St to Merriam
Rooms
Basement Full, Walk-Out Access, Sump Pump
Primary Bedroom Level First
Dining Room Flooring - Wall to Wall Carpet
Kitchen Flooring - Stone/Ceramic Tile
Interior
Interior Features Bonus Room
Heating Baseboard, Natural Gas
Cooling Window Unit(s), Wall Unit(s)
Flooring Tile, Carpet
Fireplaces Number 1
Fireplaces Type Living Room
Appliance Range, Dishwasher, Refrigerator, Washer, Dryer, Gas Water Heater, Utility Connections for Electric Range, Utility Connections for Electric Dryer
Laundry In Basement, Washer Hookup
Exterior
Exterior Feature Storage, Professional Landscaping
Garage Spaces 1.0
Community Features Shopping, Park, Medical Facility, Highway Access, House of Worship, Public School, University
Utilities Available for Electric Range, for Electric Dryer, Washer Hookup
Waterfront Description Stream
Roof Type Shingle
Total Parking Spaces 4
Garage Yes
Building
Lot Description Level
Foundation Concrete Perimeter
Sewer Public Sewer
Water Public
Architectural Style Ranch
Others
Senior Community false
Read Less
Want to know what your home might be worth? Contact us for a FREE valuation!

Our team is ready to help you sell your home for the highest possible price ASAP
Bought with Marla Shields • Black Horse Real Estate






