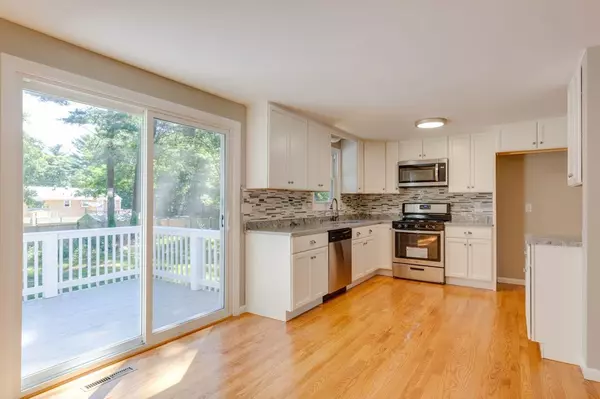$380,000
$379,900
For more information regarding the value of a property, please contact us for a free consultation.
15 Shaw St Carver, MA 02330
4 Beds
2 Baths
2,000 SqFt
Key Details
Sold Price $380,000
Property Type Single Family Home
Sub Type Single Family Residence
Listing Status Sold
Purchase Type For Sale
Square Footage 2,000 sqft
Price per Sqft $190
MLS Listing ID 72367796
Sold Date 09/11/18
Style Raised Ranch
Bedrooms 4
Full Baths 2
HOA Y/N false
Year Built 1976
Annual Tax Amount $4,938
Tax Year 2018
Lot Size 0.520 Acres
Acres 0.52
Property Description
"The New You!" Move In Ready ! New Roof, New Vinyl Windows, New Vinyl Siding, New Beautiful Kitchen w/ Granite Counters, New Heating , New Exterior & Interior Doors, New Flooring: Tile, Carpets and Expanded Hardwoods, Updated Lower Level Bath with Built-In Shower, Central Air Conditioning, Newly remodeled First Floor Full Bath, New Light Fixtures and Vanities, New Water Heater, New Electric Garage Door, New Stainless Steel Appliances, Freshly Painted. Garage 24' x 28! Oversized One Car Garage w/ Spacious Workshop. Large 15' x 30' Deck. Perfect for active outdoor living and entertaining. Fenced in Backyard. Fireplace. Easy In Law Potential! Beautiful low traffic family neighborhood (see attached Brockton Enterprise Article) Just in time to enjoy Carver's New State of the Art Elementary School (opening Sept 2018!) Ideal Location: just 5 Minutes to Route 44, Close to Vibrant Historic Downtown Plymouth! A wonderful home in a beautiful community - Come see for yourself!!
Location
State MA
County Plymouth
Area North Carver
Zoning RES /
Direction GPS ( Off Great Meadow Drive )
Rooms
Family Room Flooring - Wall to Wall Carpet, Recessed Lighting
Basement Garage Access
Primary Bedroom Level First
Kitchen Flooring - Hardwood, Dining Area, Countertops - Stone/Granite/Solid, Cabinets - Upgraded, Deck - Exterior, Exterior Access, Open Floorplan, Slider, Stainless Steel Appliances, Gas Stove
Interior
Interior Features Closet, Home Office, Den, Mud Room
Heating Forced Air, Natural Gas
Cooling Central Air
Flooring Wood, Tile, Carpet, Hardwood, Flooring - Wall to Wall Carpet
Fireplaces Number 1
Fireplaces Type Family Room
Appliance Range, Dishwasher, Microwave, Gas Water Heater, Utility Connections for Gas Range, Utility Connections for Gas Oven, Utility Connections for Gas Dryer
Laundry Gas Dryer Hookup, Washer Hookup, In Basement
Exterior
Garage Spaces 1.0
Fence Fenced/Enclosed, Fenced
Community Features Shopping, Park, Public School
Utilities Available for Gas Range, for Gas Oven, for Gas Dryer, Washer Hookup
Roof Type Shingle
Total Parking Spaces 6
Garage Yes
Building
Lot Description Wooded, Cleared, Level
Foundation Concrete Perimeter
Sewer Private Sewer
Water Private
Schools
Elementary Schools Carver Elem.
Middle Schools Carver Middle
High Schools Carver High
Read Less
Want to know what your home might be worth? Contact us for a FREE valuation!

Our team is ready to help you sell your home for the highest possible price ASAP
Bought with Daniel Petronelli • Walnut Realty & Development






