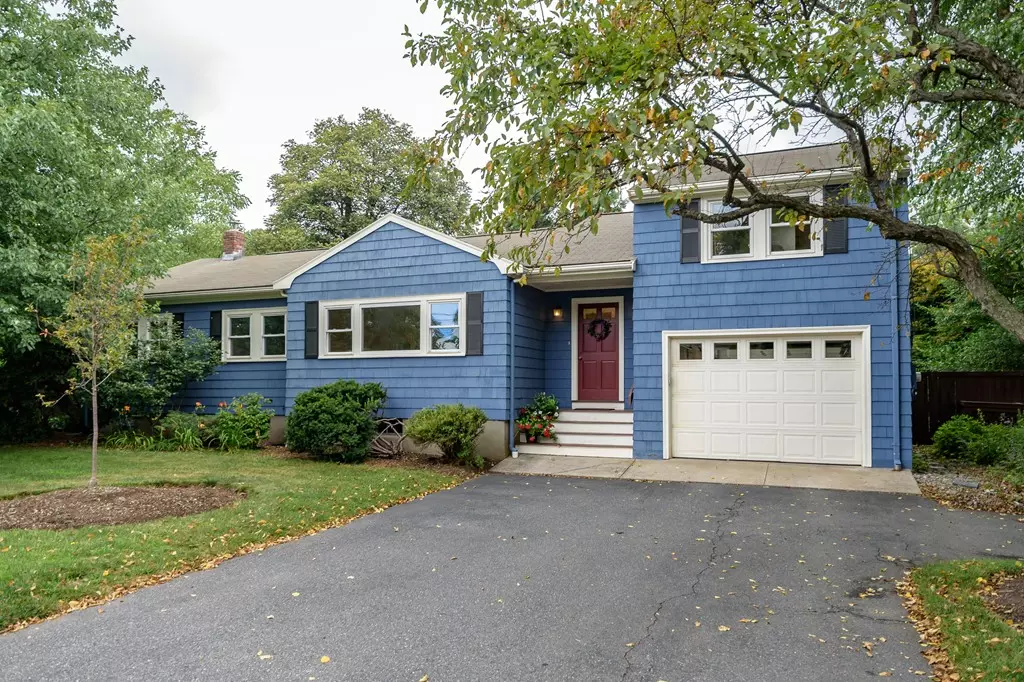$750,000
$759,900
1.3%For more information regarding the value of a property, please contact us for a free consultation.
227 Lowell St Lexington, MA 02420
4 Beds
2 Baths
1,776 SqFt
Key Details
Sold Price $750,000
Property Type Single Family Home
Sub Type Single Family Residence
Listing Status Sold
Purchase Type For Sale
Square Footage 1,776 sqft
Price per Sqft $422
Subdivision Adjacent To Sun Valley
MLS Listing ID 72367563
Sold Date 09/10/18
Style Ranch
Bedrooms 4
Full Baths 2
Year Built 1957
Annual Tax Amount $10,239
Tax Year 2018
Lot Size 0.290 Acres
Acres 0.29
Property Description
This amazing home is sited on a sweeping fenced in-level, corner lot contiguous to the Sun Valley neighborhood. The kitchen is complete with Corian counter tops, oak trimmed off-white cabinets & breakfast bar. The adjacent family room is part of the open concept carried throughout the Living & Dining Room, this area is clearly the "heart of the home". The outside patio is easily accessible for seasonal enjoyment & the spacious lot is conducive to gardening & outside game activities. There are two garage doors, one in front and one that opens to the grounds. Sparkling hardwood floors throughout the first level include the 3 bedrooms which have been newly painted and are served by a full bath with Corian tub surround. The added bonus in this home is a master bedroom or guest suite with a private bath, generous walk in closet and central air. Just unpack and enjoy this wonderful opportunity and be rewarded with a spacious lower level which includes laundry, storage, workshop and playroom.
Location
State MA
County Middlesex
Zoning RO
Direction Maple Street, right on Lowell, Home is on the corner of Lowell and Fairlawn
Rooms
Family Room Flooring - Hardwood, Recessed Lighting
Basement Full, Finished, Partially Finished, Interior Entry, Concrete
Primary Bedroom Level Second
Dining Room Flooring - Hardwood, Recessed Lighting
Kitchen Countertops - Stone/Granite/Solid, Breakfast Bar / Nook, Recessed Lighting
Interior
Interior Features Play Room
Heating Forced Air, Natural Gas
Cooling Central Air, Whole House Fan
Flooring Tile, Carpet, Hardwood
Appliance Range, Dishwasher, Disposal, Microwave, Refrigerator, Washer, Dryer, Utility Connections for Gas Dryer
Laundry In Basement, Washer Hookup
Exterior
Exterior Feature Rain Gutters
Garage Spaces 1.0
Fence Fenced
Community Features Public Transportation
Utilities Available for Gas Dryer, Washer Hookup
Roof Type Shingle
Total Parking Spaces 4
Garage Yes
Building
Lot Description Corner Lot
Foundation Concrete Perimeter
Sewer Public Sewer
Water Public
Schools
Elementary Schools Harrington
Middle Schools Clarke
High Schools Lexington
Others
Senior Community false
Read Less
Want to know what your home might be worth? Contact us for a FREE valuation!

Our team is ready to help you sell your home for the highest possible price ASAP
Bought with Vivica Li • United Real Estate, LLC






