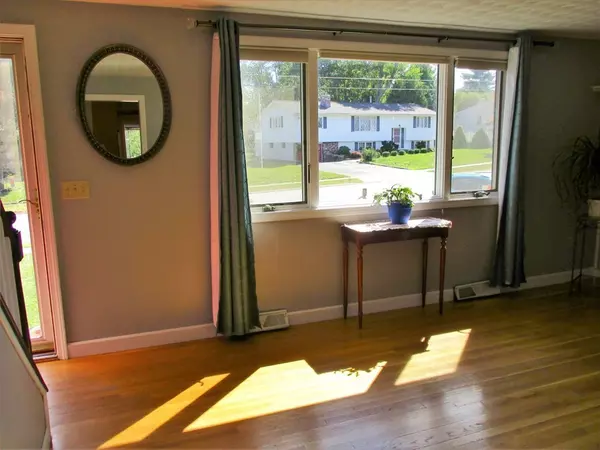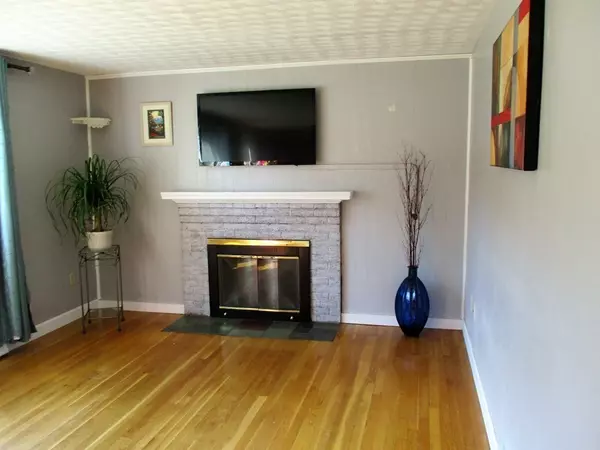$400,000
$419,000
4.5%For more information regarding the value of a property, please contact us for a free consultation.
19 Eaton Drive Hudson, MA 01749
4 Beds
1 Bath
1,474 SqFt
Key Details
Sold Price $400,000
Property Type Single Family Home
Sub Type Single Family Residence
Listing Status Sold
Purchase Type For Sale
Square Footage 1,474 sqft
Price per Sqft $271
Subdivision Stratton Hill
MLS Listing ID 72365176
Sold Date 09/05/18
Style Cape
Bedrooms 4
Full Baths 1
HOA Y/N false
Year Built 1962
Annual Tax Amount $5,335
Tax Year 2018
Lot Size 0.390 Acres
Acres 0.39
Property Sub-Type Single Family Residence
Property Description
Quintessential New England Cape with curb appeal, in sought-after neighborhood. Kitchen has recessed and new pendant lighting, granite counters, unbelievable cabinet space and stainless appliances. There is an inviting fireplace in living room, separate dining room, newly tiled bathroom floor with wainscotting 1/2 way up wall, fresh paint throughout, hardwood floors on 1st floor, 2 beds upstairs and 2 beds on the 1st floor. Unfinished basement with possibilities. Wonderful deck off the kitchen, with steps down to a patio overlooking the lovely backyard. A small south-facing deck in front, to enjoy your morning coffee. Detached two car garage. Come home to your slice of serenity.
Location
State MA
County Middlesex
Zoning SA8
Direction Old Bolton to Avon, to Eaton
Rooms
Basement Full, Crawl Space, Walk-Out Access, Interior Entry, Concrete, Unfinished
Primary Bedroom Level Main
Dining Room Ceiling Fan(s), Flooring - Laminate
Kitchen Flooring - Hardwood, Balcony / Deck, Countertops - Stone/Granite/Solid, Kitchen Island, Breakfast Bar / Nook, Deck - Exterior, Exterior Access, Recessed Lighting, Remodeled, Stainless Steel Appliances
Interior
Interior Features Laundry Chute
Heating Central, Forced Air, Natural Gas
Cooling None
Flooring Tile, Laminate, Hardwood
Fireplaces Number 1
Fireplaces Type Living Room
Appliance Range, Dishwasher, Disposal, Microwave, Refrigerator, Washer, Dryer, Gas Water Heater, Plumbed For Ice Maker, Utility Connections for Electric Range, Utility Connections for Electric Dryer
Laundry Laundry Chute, Washer Hookup, In Basement
Exterior
Garage Spaces 2.0
Community Features Park, Walk/Jog Trails, Public School, Sidewalks
Utilities Available for Electric Range, for Electric Dryer, Icemaker Connection
Waterfront Description Stream
Roof Type Shingle
Total Parking Spaces 4
Garage Yes
Building
Lot Description Easements, Level
Foundation Concrete Perimeter, Irregular
Sewer Public Sewer
Water Public
Architectural Style Cape
Schools
Elementary Schools Mulready
Middle Schools Quinn
High Schools Hudson High
Others
Senior Community false
Acceptable Financing Contract
Listing Terms Contract
Read Less
Want to know what your home might be worth? Contact us for a FREE valuation!

Our team is ready to help you sell your home for the highest possible price ASAP
Bought with Allison McIntyre • Leading Edge Real Estate





