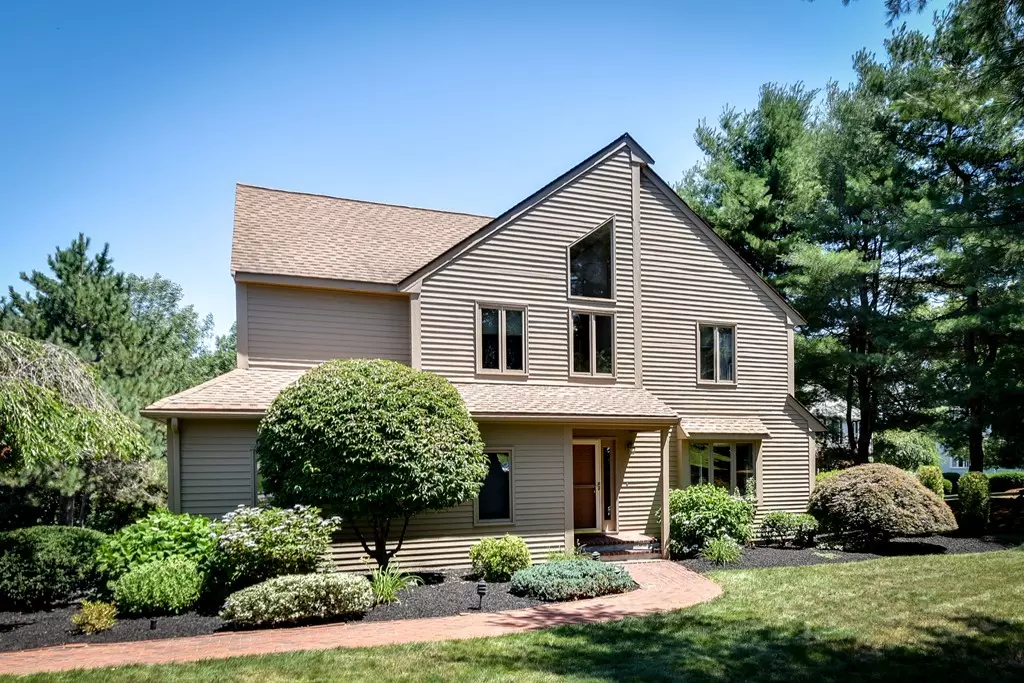$641,000
$625,000
2.6%For more information regarding the value of a property, please contact us for a free consultation.
18 Monterey Lane Framingham, MA 01701
4 Beds
2.5 Baths
3,205 SqFt
Key Details
Sold Price $641,000
Property Type Single Family Home
Sub Type Single Family Residence
Listing Status Sold
Purchase Type For Sale
Square Footage 3,205 sqft
Price per Sqft $200
MLS Listing ID 72364699
Sold Date 09/12/18
Style Colonial, Contemporary
Bedrooms 4
Full Baths 2
Half Baths 1
HOA Y/N true
Year Built 1986
Annual Tax Amount $7,094
Tax Year 2018
Lot Size 0.540 Acres
Acres 0.54
Property Sub-Type Single Family Residence
Property Description
Wonderful contemporary colonial in desirable North Framingham situated on sprawling half acre lot with magnificent deck with private settling- mature flowering shrubs & trees. This home features soaring 2 story tile foyer with open & airy open living room & dining room with brand new wall-to-wall carpeting, filled with natural sunlight & many windows, recently updated granite kitchen with breakfast island, gas cooking, SS appliances & recessed lights plus slider to deck, step down family room with skylight, vaulted ceiling, paddle fan & exposed brick fireplace, tile half-bath with washer dryer. Second floor features a massive master bedroom with two closets, paddle fan & lovely window seat, private stall shower bathroom with double sink vanity and tile flooring, 3 additional bedrooms up with recess lighting. LL features a generous size playroom with loads of storage and separate office room (BB hot water heat in lower level) Updated gas furnace & AC with 2 zones. Great access to all!!
Location
State MA
County Middlesex
Zoning R#
Direction Belknap Road
Rooms
Family Room Skylight, Cathedral Ceiling(s), Ceiling Fan(s), Flooring - Wall to Wall Carpet, Exterior Access, Open Floorplan, Recessed Lighting, Slider
Basement Full, Partially Finished, Interior Entry, Bulkhead, Concrete
Primary Bedroom Level Second
Dining Room Flooring - Wall to Wall Carpet
Kitchen Flooring - Stone/Ceramic Tile, Countertops - Stone/Granite/Solid, Kitchen Island, Exterior Access, Slider, Stainless Steel Appliances
Interior
Interior Features Walk-In Closet(s), Closet, Recessed Lighting, Play Room, Office
Heating Central, Forced Air, Baseboard, Natural Gas
Cooling Central Air
Flooring Tile, Carpet, Flooring - Wall to Wall Carpet
Fireplaces Number 1
Fireplaces Type Family Room
Appliance Dishwasher, Disposal, Microwave, Refrigerator, Washer, Dryer, Gas Water Heater, Tank Water Heater, Utility Connections for Gas Dryer
Laundry Flooring - Stone/Ceramic Tile, First Floor, Washer Hookup
Exterior
Exterior Feature Professional Landscaping, Sprinkler System, Decorative Lighting, Stone Wall
Garage Spaces 2.0
Community Features Walk/Jog Trails, Golf, Conservation Area, Highway Access, House of Worship, Private School, Public School, University, Sidewalks
Utilities Available for Gas Dryer, Washer Hookup
Roof Type Shingle
Total Parking Spaces 3
Garage Yes
Building
Lot Description Cul-De-Sac, Corner Lot, Wooded, Gentle Sloping, Level
Foundation Concrete Perimeter
Sewer Public Sewer
Water Public
Architectural Style Colonial, Contemporary
Schools
Elementary Schools Choice
Middle Schools Fuller
High Schools Fhs
Others
Senior Community false
Read Less
Want to know what your home might be worth? Contact us for a FREE valuation!

Our team is ready to help you sell your home for the highest possible price ASAP
Bought with Kathy Foran • Realty Executives Boston West






