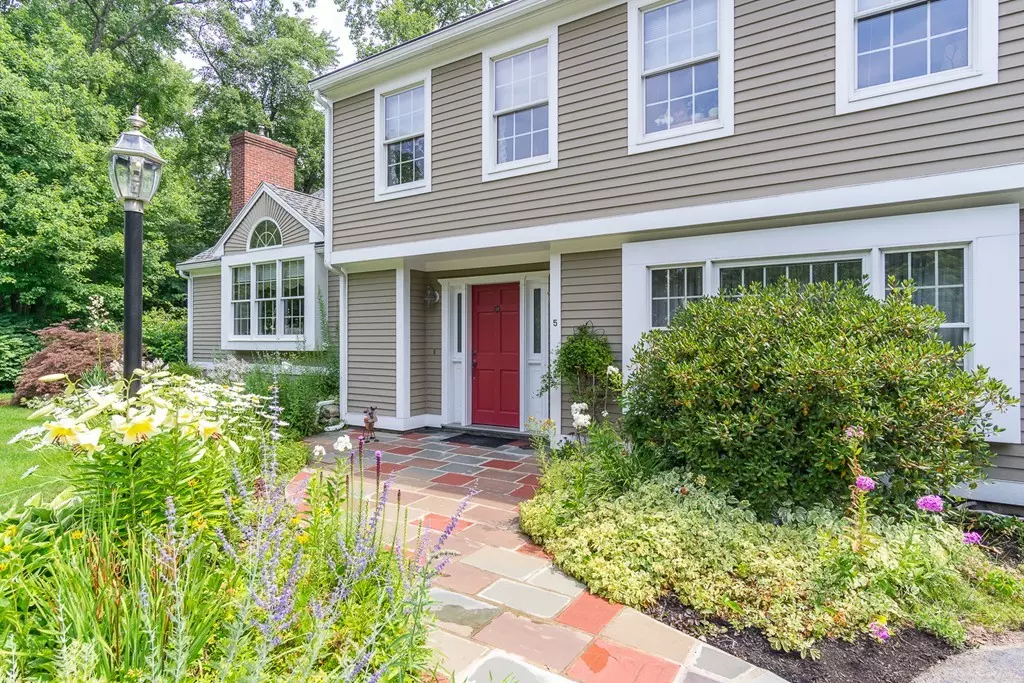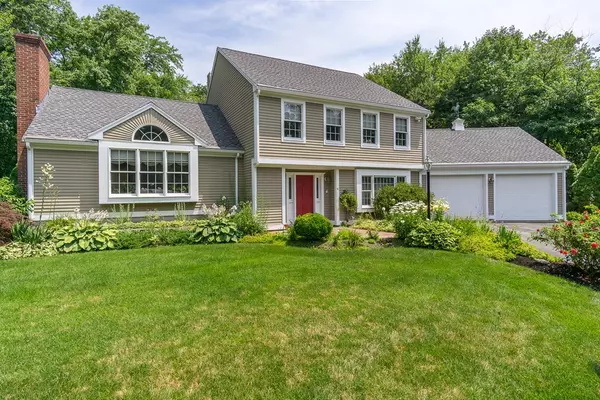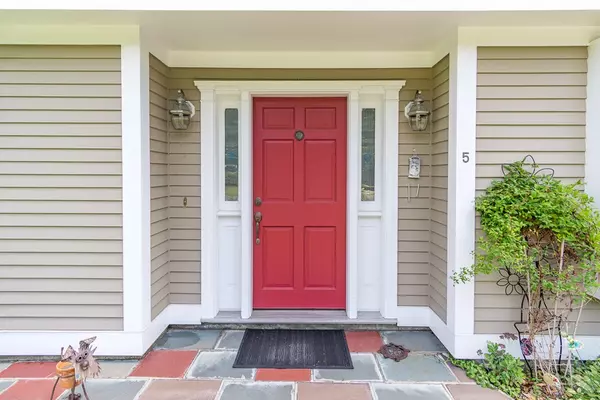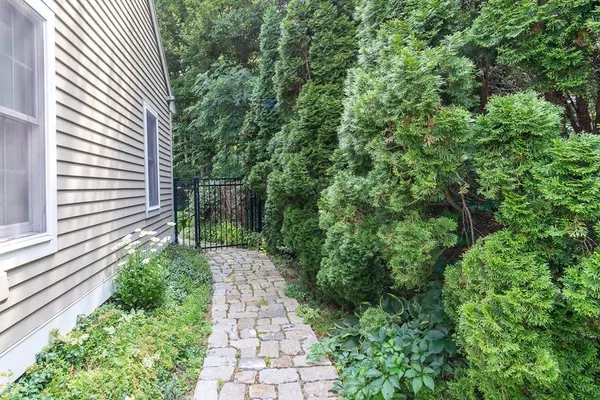$710,000
$740,000
4.1%For more information regarding the value of a property, please contact us for a free consultation.
5 Hammersmith Dr Saugus, MA 01906
4 Beds
3 Baths
2,524 SqFt
Key Details
Sold Price $710,000
Property Type Single Family Home
Sub Type Single Family Residence
Listing Status Sold
Purchase Type For Sale
Square Footage 2,524 sqft
Price per Sqft $281
MLS Listing ID 72363918
Sold Date 10/31/18
Style Colonial
Bedrooms 4
Full Baths 3
HOA Fees $14/ann
HOA Y/N true
Year Built 1989
Annual Tax Amount $7,530
Tax Year 2018
Lot Size 1.040 Acres
Acres 1.04
Property Description
OPEN HOUSE CANCELED! Seller has accepted an offer! Nestled in the prestigious Hammersmith Village and sitting on just over one acre of land, this beautiful and lovingly maintained single family home has been owned by the same family for 30 years. With its modest front exterior, a comfortable elegance awaits as you step through the front door. The foyer welcomes you into an open floor plan with a direct view of the back yard, which is a true gardener's paradise. The thoughtfully planned first level floor plan takes you from room to room with ease and is perfect for entertaining a large crowd, yet still exudes a comfortable intimate setting for smaller gatherings. Upstairs, three generously sized bedrooms offer lots of natural light and generous closet space. The master suite offers a large walk-in closet and a walk-out balcony that overlooks the perfectly manicured backyard with a bubbling brook and occasional deer spotting.
Location
State MA
County Essex
Zoning NA
Direction Essex St. to Hammersmith Village
Rooms
Family Room Bathroom - Full, Wood / Coal / Pellet Stove, Walk-In Closet(s), Flooring - Hardwood, Window(s) - Picture, Cable Hookup, Open Floorplan, Recessed Lighting, Slider, Storage
Primary Bedroom Level Second
Dining Room Flooring - Hardwood, Window(s) - Picture
Kitchen Cathedral Ceiling(s), Closet/Cabinets - Custom Built, Flooring - Hardwood, Window(s) - Bay/Bow/Box, Window(s) - Picture, Dining Area, Balcony / Deck, Pantry, Countertops - Stone/Granite/Solid, Open Floorplan, Recessed Lighting, Remodeled, Slider, Stainless Steel Appliances, Peninsula
Interior
Interior Features Walk-In Closet(s), Closet, Open Floor Plan, Closet - Walk-in, Foyer, Mud Room, Central Vacuum
Heating Baseboard, Oil
Cooling Central Air
Flooring Wood, Tile, Flooring - Stone/Ceramic Tile
Fireplaces Number 1
Fireplaces Type Living Room
Appliance Microwave, Washer, Dryer, ENERGY STAR Qualified Refrigerator, ENERGY STAR Qualified Dishwasher, Range - ENERGY STAR, Oil Water Heater, Utility Connections for Electric Range
Laundry Flooring - Stone/Ceramic Tile, Window(s) - Picture, Electric Dryer Hookup, Washer Hookup, First Floor
Exterior
Exterior Feature Balcony, Storage, Professional Landscaping, Sprinkler System, Garden
Garage Spaces 2.0
Fence Fenced/Enclosed, Fenced
Community Features Shopping, Walk/Jog Trails, Highway Access, House of Worship, Public School
Utilities Available for Electric Range
Waterfront false
Waterfront Description Stream
Roof Type Shingle
Total Parking Spaces 6
Garage Yes
Building
Lot Description Wooded
Foundation Concrete Perimeter
Sewer Public Sewer
Water Public
Schools
Elementary Schools Oaklandvale
Middle Schools Belmonte Middle
High Schools Saugus High
Others
Senior Community false
Read Less
Want to know what your home might be worth? Contact us for a FREE valuation!

Our team is ready to help you sell your home for the highest possible price ASAP
Bought with Candice Pagliarulo Hodgson • Century 21 North East






