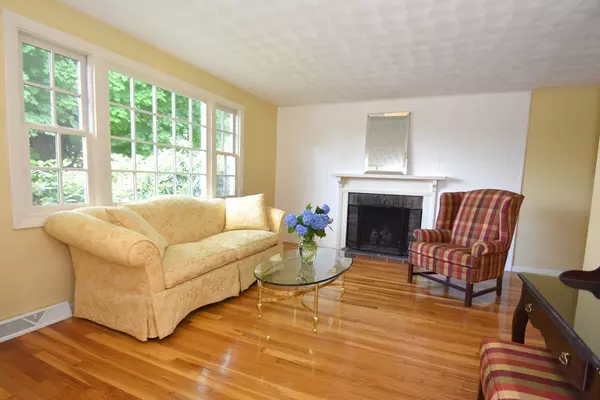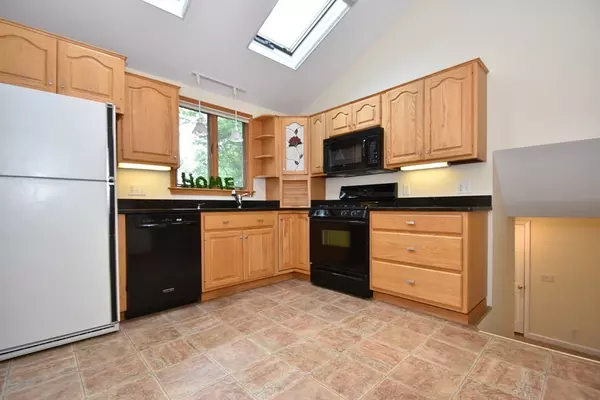$410,000
$419,000
2.1%For more information regarding the value of a property, please contact us for a free consultation.
25 Robin Hood Road Marlborough, MA 01752
4 Beds
2 Baths
1,657 SqFt
Key Details
Sold Price $410,000
Property Type Single Family Home
Sub Type Single Family Residence
Listing Status Sold
Purchase Type For Sale
Square Footage 1,657 sqft
Price per Sqft $247
MLS Listing ID 72362127
Sold Date 08/30/18
Bedrooms 4
Full Baths 2
Year Built 1960
Annual Tax Amount $5,056
Tax Year 2018
Lot Size 0.520 Acres
Acres 0.52
Property Sub-Type Single Family Residence
Property Description
Super location & pretty nghbhd setting, all minutes to everything! Terrific 8 rm, 4 bedrm, 2 full bathrm home complete with central air, an in-ground pool & a flex. flr plan! From the moment you enter, you'll be impressed! The 19x12 lvgrm is sun filled & boasts gleaming hdwd flrs & a beautiful gas fireplace all perfectly proportioned for relaxing & entertaining. The skylit kit. has a vlt'd clg, updated oak cabinets, granite counter tops & an eat-in area! If you love holidays, you'll enjoy the formal dingrm for your celebration dinners . The 4th bdrm can be used as a private office hideaway too! Watch movies & Sox games in the lower level familyrm, complete with a vintage bar area & custom built-in shelves. Lush & lovely 1/2 acre+ lot with mature plantings is sure to please. Invite friends over for hours of fun in the yard & at the pool! Nearby restaurants, shopping, golf, tennis & elementary school. Many updated windows. 2018 bathrm, newly finished Hdwd flrs on 2nd flr.
Location
State MA
County Middlesex
Zoning res.
Direction Farm Road to Cook Lane to Sherwood to Robin Hood Road
Rooms
Family Room Closet, Closet/Cabinets - Custom Built, Flooring - Wall to Wall Carpet, Recessed Lighting
Basement Full, Finished, Sump Pump
Primary Bedroom Level Second
Dining Room Flooring - Hardwood, Open Floorplan
Kitchen Skylight, Cathedral Ceiling(s), Flooring - Laminate, Countertops - Stone/Granite/Solid, Countertops - Upgraded, Cabinets - Upgraded
Interior
Interior Features Mud Room
Heating Forced Air, Natural Gas
Cooling Central Air
Flooring Tile, Carpet, Hardwood, Flooring - Wall to Wall Carpet
Fireplaces Number 1
Fireplaces Type Living Room
Appliance Range, Dishwasher, Microwave, Refrigerator, Utility Connections for Gas Range
Laundry In Basement
Exterior
Exterior Feature Rain Gutters
Garage Spaces 1.0
Fence Fenced
Pool In Ground
Community Features Shopping, Tennis Court(s), Park, Walk/Jog Trails, Stable(s), Golf, Medical Facility, Bike Path, Conservation Area, Highway Access, Private School, Public School
Utilities Available for Gas Range
Roof Type Shingle
Total Parking Spaces 2
Garage Yes
Private Pool true
Building
Lot Description Level
Foundation Concrete Perimeter
Sewer Public Sewer
Water Public
Schools
Middle Schools Amsa Or Marl
High Schools Amsa Or Marl
Read Less
Want to know what your home might be worth? Contact us for a FREE valuation!

Our team is ready to help you sell your home for the highest possible price ASAP
Bought with Ligia Garcia • Martocchia REALTORS®





