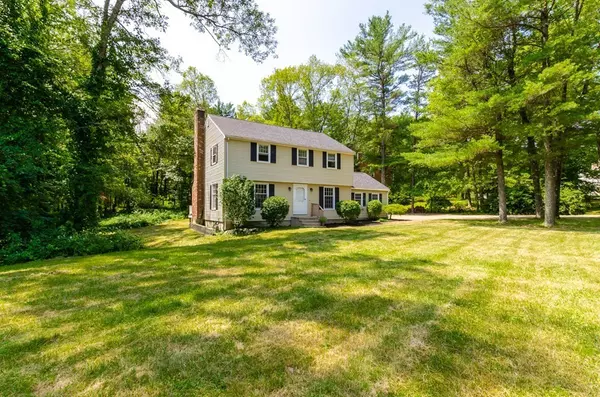$496,000
$499,000
0.6%For more information regarding the value of a property, please contact us for a free consultation.
14 Hilltop Cir West Newbury, MA 01985
3 Beds
2.5 Baths
1,879 SqFt
Key Details
Sold Price $496,000
Property Type Single Family Home
Sub Type Single Family Residence
Listing Status Sold
Purchase Type For Sale
Square Footage 1,879 sqft
Price per Sqft $263
MLS Listing ID 72361480
Sold Date 08/30/18
Style Colonial
Bedrooms 3
Full Baths 2
Half Baths 1
HOA Y/N false
Year Built 1978
Annual Tax Amount $6,753
Tax Year 2018
Lot Size 1.000 Acres
Acres 1.0
Property Sub-Type Single Family Residence
Property Description
Located in one of West Newbury's most desirable neighborhoods and set on a lovely one acre lot abutting conservation is this 3 bedroom, 2.5 bath with two-car garage colonial ready for its new owners! Upon entering this home you immediately feel the light pouring in! The floor plan offers a dining room with wood floors, french doors, a living room with recessed lighting, chair rail and wainscoting which lead to the family room with oversized windows overlooking the back yard with built-ins and a wood burning stove. The family room is open to the kitchen and first floor bath and laundry. The second floor has a large master with walk in closets and master bath plus two additional bedrooms and full bath. Enjoy summer and nice weather days on the deck and covered sun porch overlooking the private yard perfect for enjoying the outdoors! New roof and updated heating system and conveniently located in the Pentucket School District. Don't miss your chance to call this home YOURS!
Location
State MA
County Essex
Zoning RA
Direction 113 to Crane Neck to Robin to Hilltop Circle
Rooms
Family Room Wood / Coal / Pellet Stove, Flooring - Wood, Window(s) - Picture, Cable Hookup, Deck - Exterior, Exterior Access, Open Floorplan, Recessed Lighting
Basement Full, Interior Entry, Bulkhead, Concrete, Unfinished
Primary Bedroom Level Second
Dining Room Flooring - Wood, French Doors, Chair Rail, Recessed Lighting
Kitchen Flooring - Stone/Ceramic Tile, Pantry, Breakfast Bar / Nook, Exterior Access, Open Floorplan, Recessed Lighting
Interior
Heating Baseboard, Natural Gas
Cooling Window Unit(s)
Flooring Wood, Tile
Fireplaces Number 1
Fireplaces Type Family Room
Appliance Range, Dishwasher, Refrigerator, Washer, Dryer, Gas Water Heater, Utility Connections for Electric Oven, Utility Connections for Electric Dryer
Laundry Electric Dryer Hookup, Washer Hookup, First Floor
Exterior
Exterior Feature Storage
Garage Spaces 2.0
Community Features Stable(s), Conservation Area, House of Worship, Public School
Utilities Available for Electric Oven, for Electric Dryer, Washer Hookup
Roof Type Shingle
Total Parking Spaces 4
Garage Yes
Building
Lot Description Wooded
Foundation Concrete Perimeter
Sewer Private Sewer
Water Public
Architectural Style Colonial
Schools
Elementary Schools Page
Middle Schools Pentucket Ms
High Schools Pentucket Hs
Others
Acceptable Financing Contract
Listing Terms Contract
Read Less
Want to know what your home might be worth? Contact us for a FREE valuation!

Our team is ready to help you sell your home for the highest possible price ASAP
Bought with Jennifer Schneider • Century 21 Elite Realty






