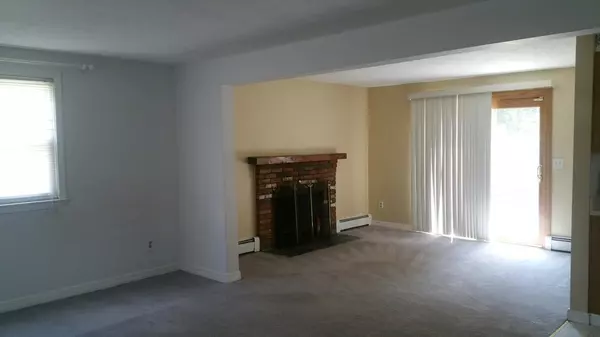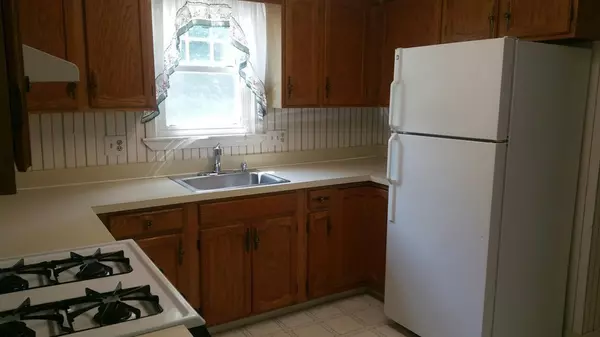$400,000
$419,000
4.5%For more information regarding the value of a property, please contact us for a free consultation.
53 Wilson Street Framingham, MA 01702
3 Beds
1.5 Baths
1,500 SqFt
Key Details
Sold Price $400,000
Property Type Single Family Home
Sub Type Single Family Residence
Listing Status Sold
Purchase Type For Sale
Square Footage 1,500 sqft
Price per Sqft $266
MLS Listing ID 72360794
Sold Date 09/14/18
Style Colonial
Bedrooms 3
Full Baths 1
Half Baths 1
HOA Y/N false
Year Built 1983
Annual Tax Amount $4,987
Tax Year 2018
Lot Size 0.260 Acres
Acres 0.26
Property Sub-Type Single Family Residence
Property Description
This sweet 3 bdrm/1.5 ba/1 car garage home is ready for a quick close! Bright living room opens to family room with cozy fireplace & sliders that lead to 12x18 deck & private backyard. Kitchen, formal dining room, & half-bath with laundry complete the first floor. The second floor offers 3 generous sized bedrooms & a bath. 18x10 Master bedroom has 7x6 walk-in closet & direct entry to common bathroom. Major updates have already been made. Roof was stripped & replaced in '07 and there is a sump pump with a battery operated back-up system installed in '13 that ensures a dry basement. New gas boiler was installed 3 years ago. Conveniently located 3 minutes from the Framingham MBTA commuter line & Butterworth Park with 4 lighted tennis courts, full basketball court, baseball diamond, softball & soccer fields is just one block away! This is the one you've been waiting for! Showings begin Saturday 7/14
Location
State MA
County Middlesex
Zoning G
Direction Off of Bishop Street
Rooms
Family Room Flooring - Wall to Wall Carpet, Deck - Exterior, Slider
Basement Full
Primary Bedroom Level Second
Dining Room Flooring - Laminate, Window(s) - Bay/Bow/Box, Chair Rail
Kitchen Flooring - Vinyl, Window(s) - Bay/Bow/Box, Gas Stove
Interior
Heating Natural Gas
Cooling None
Flooring Tile, Carpet, Laminate
Fireplaces Number 1
Fireplaces Type Family Room
Appliance Dishwasher, Gas Water Heater, Utility Connections for Gas Range, Utility Connections for Gas Oven, Utility Connections for Electric Dryer
Laundry First Floor, Washer Hookup
Exterior
Garage Spaces 1.0
Community Features Public Transportation, Shopping, Park, Public School, T-Station, University
Utilities Available for Gas Range, for Gas Oven, for Electric Dryer, Washer Hookup
Roof Type Shingle
Total Parking Spaces 2
Garage Yes
Building
Lot Description Level
Foundation Concrete Perimeter
Sewer Public Sewer
Water Public
Architectural Style Colonial
Others
Senior Community false
Acceptable Financing Contract
Listing Terms Contract
Read Less
Want to know what your home might be worth? Contact us for a FREE valuation!

Our team is ready to help you sell your home for the highest possible price ASAP
Bought with Jose A. Mallqui • Master Key Real Estate






