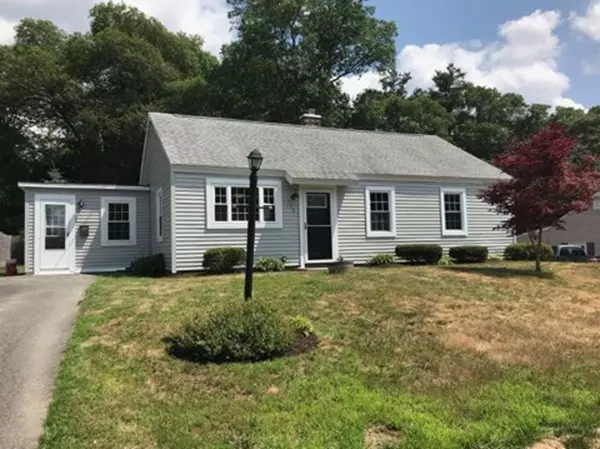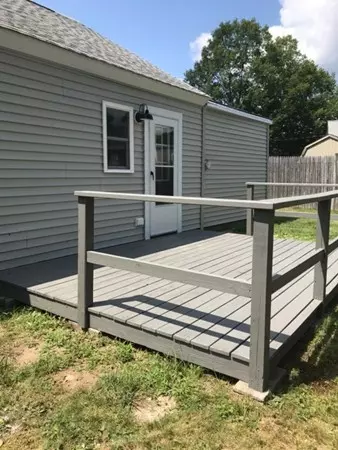$334,000
$329,000
1.5%For more information regarding the value of a property, please contact us for a free consultation.
75 Rayburn Rd Stoughton, MA 02072
3 Beds
1 Bath
1,002 SqFt
Key Details
Sold Price $334,000
Property Type Single Family Home
Sub Type Single Family Residence
Listing Status Sold
Purchase Type For Sale
Square Footage 1,002 sqft
Price per Sqft $333
Subdivision Pinecrest
MLS Listing ID 72357282
Sold Date 08/29/18
Style Ranch
Bedrooms 3
Full Baths 1
HOA Y/N false
Year Built 1948
Annual Tax Amount $3,257
Tax Year 2018
Lot Size 0.270 Acres
Acres 0.27
Property Description
Beautifully renovated 3 bedroom ranch on the Canton line and near public transportation. Many recent updates include: brand new kitchen and bath, new plumbing, electrical, and new baseboard heat. Kitchen features granite leather counter tops, stainless steel appliances and soft closing cabinets. Newer roof, windows and maintenance-free vinyl siding. Hardwood flooring throughout.Separate laundry and utility room. Location is a commuter's dream close to restaurants, schools and quick highway access to all major routes. One mile from the commuter rail to Boston. Nothing to do but move your furniture in and enjoy this charming totally renovated home.
Location
State MA
County Norfolk
Zoning RC
Direction Central St to Pearl St to Ralph Mann Drive-right on Rayburn Rd
Rooms
Primary Bedroom Level First
Kitchen Flooring - Wood, Exterior Access, Remodeled, Stainless Steel Appliances, Gas Stove
Interior
Interior Features Sun Room
Heating Baseboard, Natural Gas
Cooling Window Unit(s)
Flooring Tile, Engineered Hardwood, Flooring - Wood
Appliance Range, Dishwasher, Disposal, Gas Water Heater, Utility Connections for Gas Range, Utility Connections for Electric Dryer
Laundry Electric Dryer Hookup, Washer Hookup, First Floor
Exterior
Community Features Public Transportation, Shopping, Park, Golf, Highway Access, Public School, T-Station
Utilities Available for Gas Range, for Electric Dryer, Washer Hookup
Waterfront false
Roof Type Shingle
Total Parking Spaces 4
Garage No
Building
Foundation Concrete Perimeter
Sewer Public Sewer
Water Public
Schools
Elementary Schools West Elementary
Middle Schools O'Donnell
High Schools Stoughton H
Read Less
Want to know what your home might be worth? Contact us for a FREE valuation!

Our team is ready to help you sell your home for the highest possible price ASAP
Bought with Mary Ellen Carey • Coldwell Banker Residential Brokerage - Hingham






