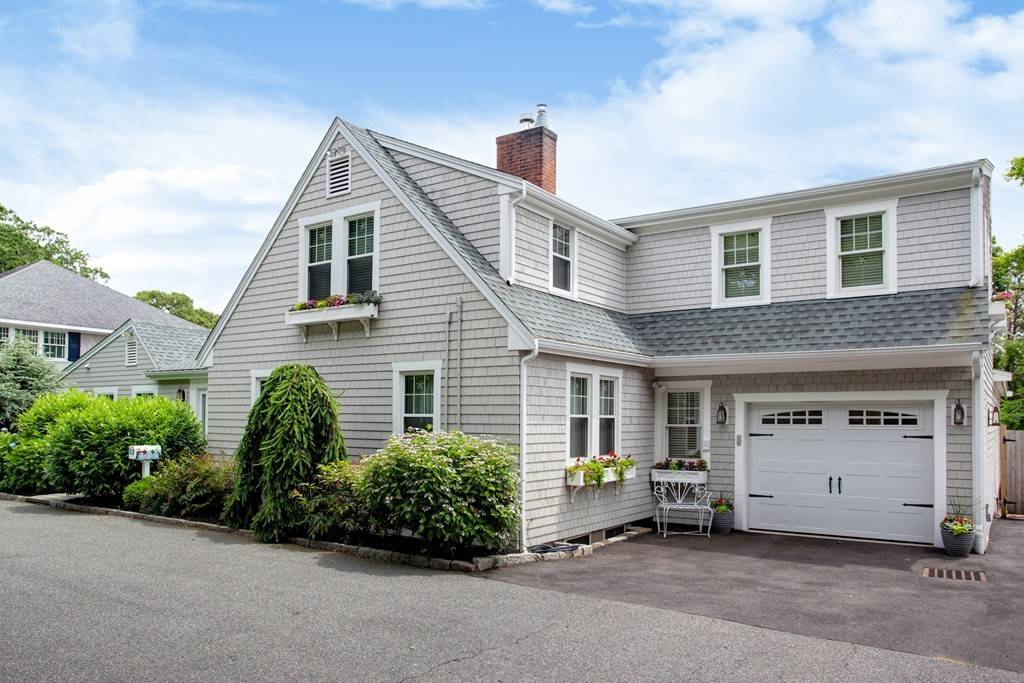$675,000
$679,000
0.6%For more information regarding the value of a property, please contact us for a free consultation.
371 Jones Road Falmouth, MA 02540
4 Beds
2.5 Baths
2,900 SqFt
Key Details
Sold Price $675,000
Property Type Single Family Home
Sub Type Single Family Residence
Listing Status Sold
Purchase Type For Sale
Square Footage 2,900 sqft
Price per Sqft $232
MLS Listing ID 72355999
Sold Date 09/12/18
Style Cape
Bedrooms 4
Full Baths 2
Half Baths 1
Year Built 1935
Annual Tax Amount $4,401
Tax Year 2018
Lot Size 0.460 Acres
Acres 0.46
Property Sub-Type Single Family Residence
Property Description
Indulge in the peace, tranquility & privacy of this exceptional, in-town restored home. This beautifully landscaped residence includes an owner-designed & constructed garden oasis with pergola, pond w/waterfall, fire pit & multiple gathering spaces. A generous composite deck with glass panels completes the space. Hardwood flooring, crown molding, gas fireplace, and many handsome finishing touches are included. The main level includes a gourmet kitchen w/custom pantries, new stainless appliances, custom cabinetry, quartz countertops, generous living room, half bath, den, and sunroom w/ spa. Also, on this level is a sizable master suite, with laundry, spa tub & tiled shower. There is also a tandem heated garage w/storage & shop area. The 2nd level features 3 generous bedrooms and tiled full bath. Convenient to the beach, harbor, village, shopping, ferries & bike path, this home is the essence of casual Cape living.
Location
State MA
County Barnstable
Area Falmouth (Village)
Zoning RC
Direction Rt 28 to Jones Rd Yard Sign
Rooms
Basement Partially Finished, Interior Entry, Concrete
Primary Bedroom Level Main
Dining Room Skylight, Closet, Flooring - Hardwood, French Doors, Remodeled
Kitchen Closet/Cabinets - Custom Built, Flooring - Hardwood, Window(s) - Bay/Bow/Box, Dining Area, Pantry, Countertops - Stone/Granite/Solid, Breakfast Bar / Nook, Cabinets - Upgraded, Cable Hookup, Recessed Lighting, Remodeled, Stainless Steel Appliances
Interior
Interior Features Cable Hookup, Recessed Lighting, Den, Sun Room, Central Vacuum, Sauna/Steam/Hot Tub, Wired for Sound
Heating Central, Forced Air, Natural Gas
Cooling Central Air
Flooring Tile, Hardwood, Flooring - Hardwood, Flooring - Stone/Ceramic Tile
Fireplaces Number 2
Fireplaces Type Living Room
Appliance Oven, Dishwasher, Microwave, Countertop Range, Refrigerator, Water Treatment, Vacuum System, Gas Water Heater, Tank Water Heater, Plumbed For Ice Maker, Utility Connections for Gas Range, Utility Connections for Electric Oven, Utility Connections for Gas Dryer, Utility Connections for Electric Dryer
Laundry Main Level, First Floor
Exterior
Exterior Feature Rain Gutters, Professional Landscaping, Decorative Lighting, Garden
Garage Spaces 2.0
Community Features Public Transportation, Shopping, Park, Medical Facility, Bike Path, Conservation Area, House of Worship, Marina, Public School
Utilities Available for Gas Range, for Electric Oven, for Gas Dryer, for Electric Dryer, Icemaker Connection
Waterfront Description Beach Front, Ocean, 1 to 2 Mile To Beach, Beach Ownership(Public)
View Y/N Yes
View Scenic View(s)
Roof Type Shingle
Total Parking Spaces 6
Garage Yes
Building
Lot Description Cleared, Level
Foundation Block
Sewer Inspection Required for Sale
Water Public
Architectural Style Cape
Others
Senior Community false
Acceptable Financing Contract
Listing Terms Contract
Read Less
Want to know what your home might be worth? Contact us for a FREE valuation!

Our team is ready to help you sell your home for the highest possible price ASAP
Bought with Kerrie Marzot • Sotheby's International Realty





