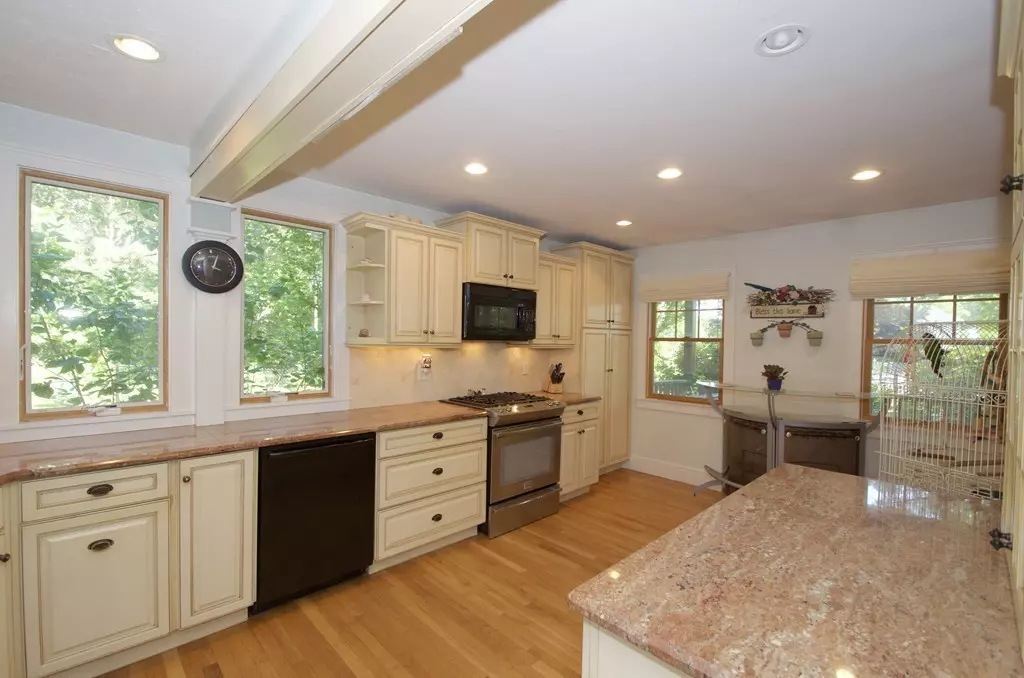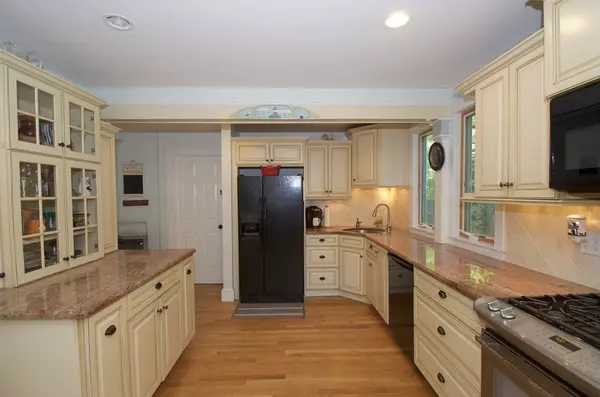$390,000
$399,900
2.5%For more information regarding the value of a property, please contact us for a free consultation.
5 Camelot Ln Bourne, MA 02532
3 Beds
3 Baths
2,504 SqFt
Key Details
Sold Price $390,000
Property Type Single Family Home
Sub Type Single Family Residence
Listing Status Sold
Purchase Type For Sale
Square Footage 2,504 sqft
Price per Sqft $155
Subdivision Weldon Park
MLS Listing ID 72354709
Sold Date 12/19/18
Style Gambrel /Dutch
Bedrooms 3
Full Baths 3
HOA Fees $15/ann
HOA Y/N true
Year Built 1996
Annual Tax Amount $4,090
Tax Year 2018
Lot Size 0.360 Acres
Acres 0.36
Property Description
Located in Weldon Park, this oversized gambrel home is just minutes from Cape Cod and local beaches! Walk right in from the large farmer’s porch to the beautifully maintained kitchen which features hardwood floors, antique white maple cabinets, granite counter tops and professional appliances. The open concept living/dining has hardwood throughout and wood stove to warm you up on those cold winter nights. The large family room situated above the garage features bay window, hardwood floors, and gorgeous wood-beamed ceiling! On the second floor you will find 3 bedrooms and an office that can easily be converted back to a 4th bedroom. Septic system is rated for 4 bedrooms. Master bedroom features cathedral wood-beamed ceiling, balcony, and master bath. Other features include Anderson tilt-in windows, 4-car garage, gorgeous deck/patio that abuts 80+ acres of private conservation land - perfect for outdoor entertaining! Welcome to Bourne!
Location
State MA
County Barnstable
Zoning R-80
Direction Chartwell to Camelot
Rooms
Family Room Cathedral Ceiling(s), Cable Hookup, Gas Stove
Basement Full
Primary Bedroom Level Second
Dining Room Flooring - Hardwood, French Doors, Deck - Exterior
Kitchen Flooring - Hardwood, Countertops - Stone/Granite/Solid, Stainless Steel Appliances, Gas Stove
Interior
Interior Features Closet, Office
Heating Baseboard, Natural Gas
Cooling None
Flooring Wood, Hardwood, Flooring - Hardwood
Fireplaces Number 2
Fireplaces Type Family Room
Appliance Range, Dishwasher, Microwave, Refrigerator, Washer, Dryer, Gas Water Heater, Utility Connections for Gas Range
Exterior
Exterior Feature Balcony, Rain Gutters, Storage
Garage Spaces 4.0
Community Features Public Transportation, Walk/Jog Trails, Golf, Highway Access, Public School
Utilities Available for Gas Range
Waterfront false
Roof Type Shingle
Total Parking Spaces 6
Garage Yes
Building
Lot Description Wooded, Easements, Level
Foundation Concrete Perimeter
Sewer Private Sewer
Water Public
Schools
Elementary Schools Bournedale
Middle Schools Bourne
High Schools Bourne
Others
Senior Community false
Read Less
Want to know what your home might be worth? Contact us for a FREE valuation!

Our team is ready to help you sell your home for the highest possible price ASAP
Bought with Barbara Ferrick • Coldwell Banker Residential Brokerage - Plymouth






