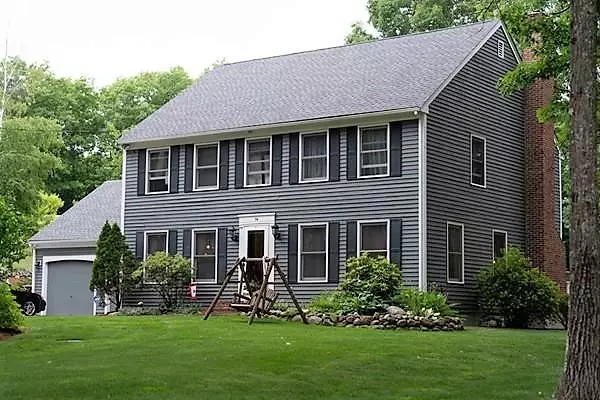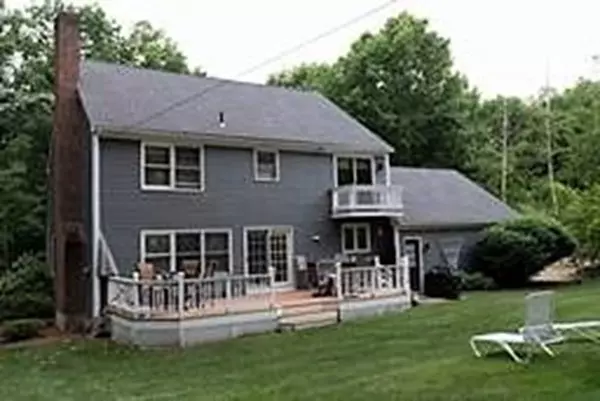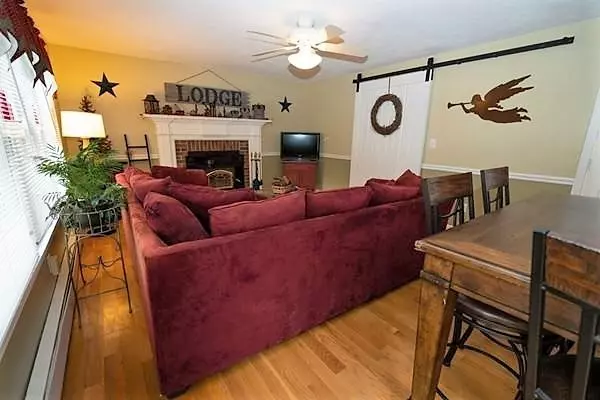$479,000
$488,000
1.8%For more information regarding the value of a property, please contact us for a free consultation.
34 Clinton Rd Sterling, MA 01564
3 Beds
2.5 Baths
2,304 SqFt
Key Details
Sold Price $479,000
Property Type Single Family Home
Sub Type Single Family Residence
Listing Status Sold
Purchase Type For Sale
Square Footage 2,304 sqft
Price per Sqft $207
MLS Listing ID 72354520
Sold Date 09/17/18
Style Colonial
Bedrooms 3
Full Baths 2
Half Baths 1
Year Built 1987
Annual Tax Amount $7,166
Tax Year 2018
Lot Size 8.710 Acres
Acres 8.71
Property Description
ARE YOU LOOKING FOR A BEAUTIFUL HOME WITH ACREAGE? Nestled amongst nature's privacy on *8.71 ACRES* you'll find this Move-In-Condition 9 Room Colonial. This rare-property with easy access to Routes 12, 62 & I-190 features stone walls, lush lawn, many fruit trees, 3 storage sheds and an expansive well landscaped yard ideal for pets and parties. You'll love the floor plan with spacious & bright Kitchen boasting granite counters, lots of cabinets, stainless steel appliances and wet bar all open to dining area & family room with gorgeous fireplace w/woodstove insert & French door to 30x12 deck ideal for entertaining. The sliding barn door feature is fantastic and functional creating privacy to the formal Living Room. MBR (31x14) has private bath w/steam shower, outdoor Juliet balcony and attic access to amazing storage. Many updates in the last 9 years include Buderus boiler, Superstor HW, roof, oil tank, exterior & interior paint. Sec system. Central Vac. Generator hook-up. Outstanding!!
Location
State MA
County Worcester
Zoning NR
Direction Route 12 to Clinton Rd
Rooms
Family Room Wood / Coal / Pellet Stove, Ceiling Fan(s), Flooring - Hardwood, Deck - Exterior, Open Floorplan, Slider
Basement Full, Partially Finished, Interior Entry
Primary Bedroom Level Second
Dining Room Flooring - Hardwood, Chair Rail
Kitchen Flooring - Hardwood, Dining Area, Countertops - Stone/Granite/Solid, Kitchen Island, Wet Bar, Deck - Exterior, Open Floorplan, Stainless Steel Appliances
Interior
Interior Features Game Room, Central Vacuum
Heating Baseboard, Oil
Cooling Other, Whole House Fan
Flooring Tile, Hardwood, Flooring - Laminate
Fireplaces Number 1
Fireplaces Type Family Room
Appliance Range, Dishwasher, Microwave, Refrigerator, Washer, Dryer, Vacuum System, Oil Water Heater, Water Heater(Separate Booster), Utility Connections for Electric Range, Utility Connections for Electric Dryer
Laundry In Basement, Washer Hookup
Exterior
Exterior Feature Storage, Fruit Trees, Stone Wall
Garage Spaces 2.0
Utilities Available for Electric Range, for Electric Dryer, Washer Hookup
Roof Type Shingle
Total Parking Spaces 10
Garage Yes
Building
Foundation Concrete Perimeter
Sewer Private Sewer
Water Public
Schools
High Schools Wachusett
Others
Acceptable Financing Contract
Listing Terms Contract
Read Less
Want to know what your home might be worth? Contact us for a FREE valuation!

Our team is ready to help you sell your home for the highest possible price ASAP
Bought with Brittany Horn • Keller Williams Realty Greater Worcester






