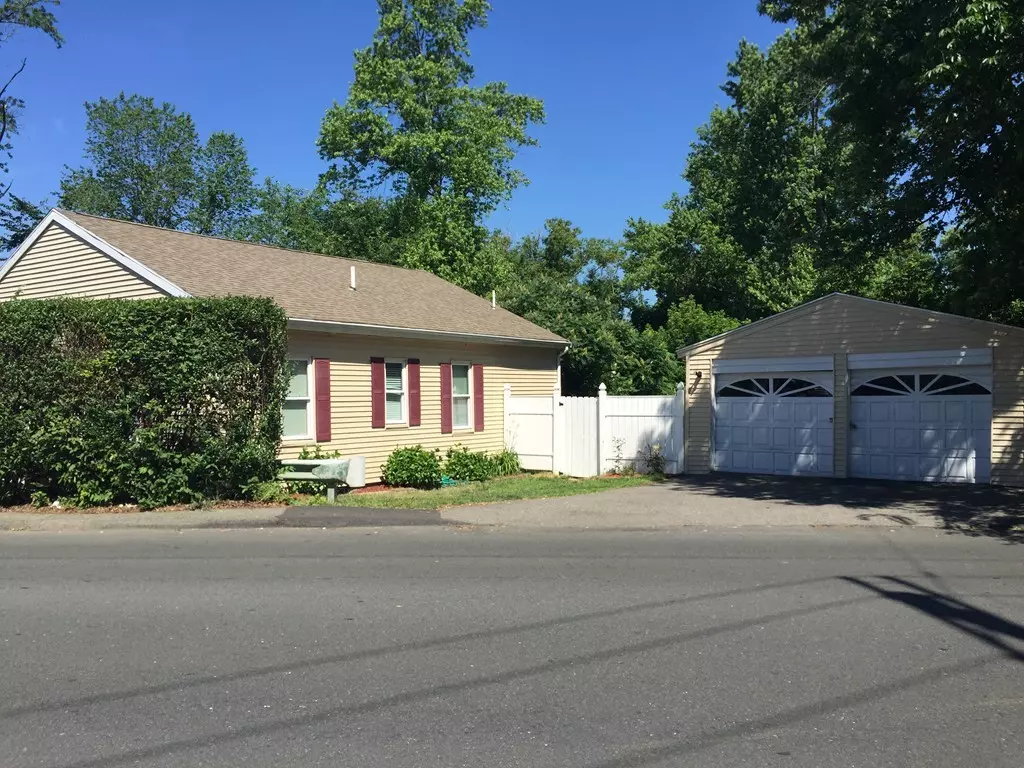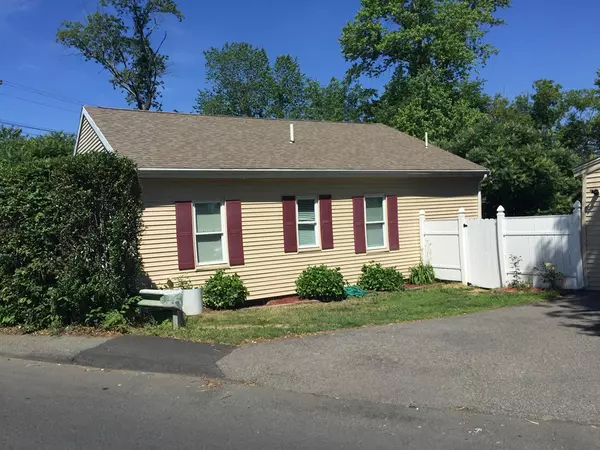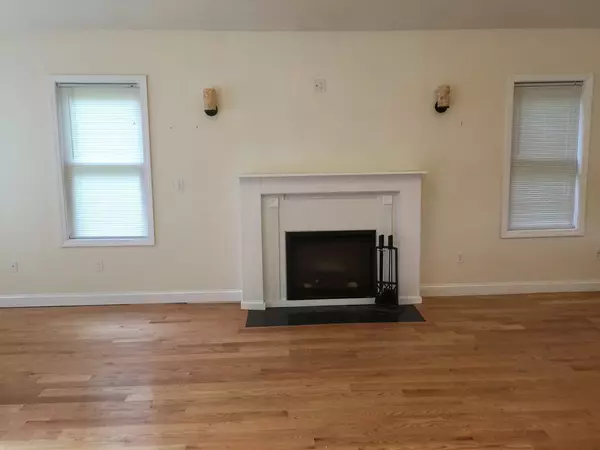$320,000
$329,900
3.0%For more information regarding the value of a property, please contact us for a free consultation.
131 Vine Street Saugus, MA 01906
2 Beds
1 Bath
993 SqFt
Key Details
Sold Price $320,000
Property Type Single Family Home
Sub Type Single Family Residence
Listing Status Sold
Purchase Type For Sale
Square Footage 993 sqft
Price per Sqft $322
MLS Listing ID 72351898
Sold Date 08/24/18
Style Ranch
Bedrooms 2
Full Baths 1
Year Built 1930
Annual Tax Amount $3,398
Tax Year 2018
Lot Size 4,791 Sqft
Acres 0.11
Property Description
VERY AFFORDABLE 4 ROOM 2 BEDROOM, ONE FULL BATH RANCH. Newer kitchen offers wood cabinets, dishwasher, disposal, microwave oven, and refrigerator! Plus convenient stackable washer/dryer! You will be pleased with the open floor plan accented with tall ceiling in living room/dining room combination, electric fireplace, hardwood floor. Newer full bathroom, 2 good sized bedrooms. Country setting yet has highway access, public transportation, close to schools, minute to Square One Mall. A bonus of a TWO CAR DETACHED GARAGE! Off street parking. Rear private deck, small patio, fenced yard. Present owner has done all the work for you to enjoy! This home makes a great starter or retirement home!
Location
State MA
County Essex
Area Cliftondale
Zoning 101
Direction Essex St. near Route One or Main St. to Vine St.
Rooms
Basement Partial, Walk-Out Access, Sump Pump, Unfinished
Primary Bedroom Level First
Kitchen Flooring - Stone/Ceramic Tile, Dining Area, French Doors, Breakfast Bar / Nook, Exterior Access, Open Floorplan
Interior
Heating Forced Air, Natural Gas
Cooling None
Flooring Laminate, Hardwood, Stone / Slate
Appliance Range, Dishwasher, Disposal, Microwave, Refrigerator, Washer/Dryer, Electric Water Heater, Tank Water Heater, Utility Connections for Electric Range
Laundry First Floor
Exterior
Garage Spaces 2.0
Fence Fenced/Enclosed, Fenced
Community Features Public Transportation, Shopping, Park, Walk/Jog Trails, Highway Access, Public School
Utilities Available for Electric Range
Waterfront false
Roof Type Shingle
Total Parking Spaces 2
Garage Yes
Building
Lot Description Corner Lot, Flood Plain
Foundation Block
Sewer Public Sewer
Water Public
Read Less
Want to know what your home might be worth? Contact us for a FREE valuation!

Our team is ready to help you sell your home for the highest possible price ASAP
Bought with Joyce Balich • Coldwell Banker Residential Brokerage - Lexington






