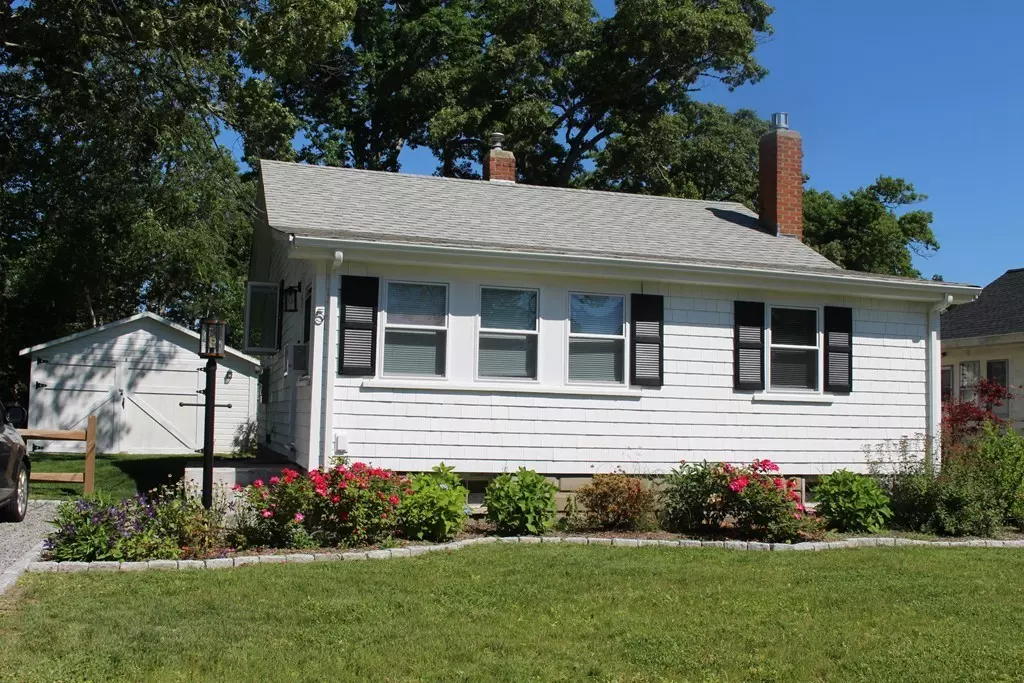$274,000
$274,921
0.3%For more information regarding the value of a property, please contact us for a free consultation.
5 Ash St Wareham, MA 02571
3 Beds
1 Bath
816 SqFt
Key Details
Sold Price $274,000
Property Type Single Family Home
Sub Type Single Family Residence
Listing Status Sold
Purchase Type For Sale
Square Footage 816 sqft
Price per Sqft $335
Subdivision Parkwood Beach
MLS Listing ID 72351716
Sold Date 07/30/18
Style Ranch
Bedrooms 3
Full Baths 1
HOA Fees $8/ann
HOA Y/N true
Year Built 1925
Annual Tax Amount $2,242
Tax Year 2018
Lot Size 8,712 Sqft
Acres 0.2
Property Description
Spectacular "PARKWOOD BEACH" Community with Activities galore in SPRING & SUMMER!! CONTEMPORARY & COZY 3 BEDROOM, 1 BATHROOM RANCH w/ Detached GARAGE on DOUBLE LOT!! **RARE FIND** in this WONDERFUL NEIGHBORHOOD!! Recently PAINTED EXTERIOR & INTERIOR. Features an "OPEN FLOOR PLAN" & TOTALLY RENOVATED from the STUDS-LIKE NEW!! Fully APPLIANCED SPACIOUS KITCHEN(Gas Stove) w/LOTS of CABINETS, BUTCHER-BLOCK COUNTERS & Modern TILE BACKSPLASH-OPENS to LIVING ROOM w/ATTRACTIVE TILED GAS FIREPLACE. BATHROOM UPDATED SINK/VANITY w/Stackable WASHER & DRYER included. Newer WINDOWS & GAS HEATING too!! LARGE YARD w/Outdoor Shower(not working) & Private PATIO in BACKYARD w/View of Ocean over fence. OWN "YOUR OWN PIECE OF PARADISE" with BREATH TAKING BEACH "SUNRISES & SUNSETS" in ACTIVE & FRIENDLY NEIGHBORHOOD! WILL GO FAST-DON'T MISS THIS MOVE-IN CONDITION HOME AT A GREAT PRICE!!
Location
State MA
County Plymouth
Zoning RES
Direction PARKWOOD BEACH-Indian Neck Rd Right-Parkwood Dr, 8th Left onto Ash Dr, 4th house on Right -DBL LOT!
Rooms
Basement Partial, Bulkhead, Dirt Floor, Unfinished
Primary Bedroom Level First
Dining Room Flooring - Stone/Ceramic Tile, Remodeled
Kitchen Flooring - Laminate, Countertops - Upgraded, Cabinets - Upgraded, Open Floorplan, Recessed Lighting, Remodeled, Gas Stove
Interior
Interior Features Finish - Sheetrock
Heating Forced Air, Natural Gas
Cooling None
Flooring Tile, Carpet, Laminate
Fireplaces Number 1
Fireplaces Type Living Room
Appliance Range, Dishwasher, Microwave, Refrigerator, Washer, Dryer, Gas Water Heater, Tank Water Heater, Utility Connections for Gas Range, Utility Connections for Electric Dryer
Laundry First Floor, Washer Hookup
Exterior
Exterior Feature Professional Landscaping
Garage Spaces 1.0
Fence Fenced/Enclosed
Community Features Shopping, Park, Walk/Jog Trails, Medical Facility, Conservation Area, Highway Access, Public School
Utilities Available for Gas Range, for Electric Dryer, Washer Hookup
Waterfront false
Waterfront Description Beach Front, Bay, Ocean, Walk to, 1/10 to 3/10 To Beach, Beach Ownership(Private,Association)
Roof Type Shingle
Total Parking Spaces 6
Garage Yes
Building
Lot Description Level
Foundation Block
Sewer Public Sewer
Water Public
Schools
Elementary Schools Minot Forest
Middle Schools Wareham Middle
High Schools Wareham High
Others
Senior Community false
Acceptable Financing Contract
Listing Terms Contract
Read Less
Want to know what your home might be worth? Contact us for a FREE valuation!

Our team is ready to help you sell your home for the highest possible price ASAP
Bought with Pamela Coletti • Keller Williams Realty Colonial Partners






