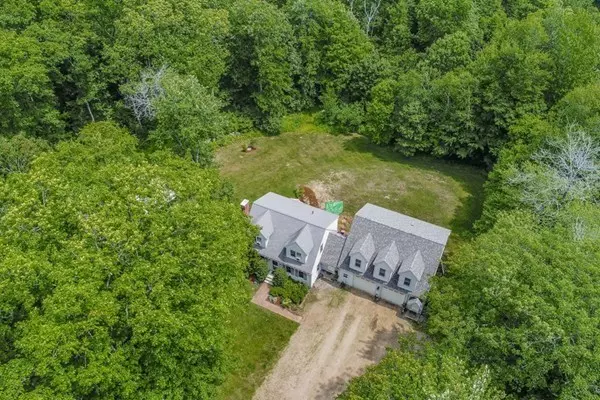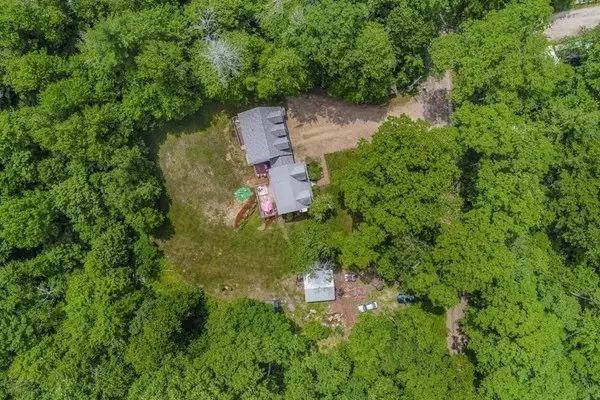$295,000
$297,500
0.8%For more information regarding the value of a property, please contact us for a free consultation.
40 Mile Rd Hubbardston, MA 01452
3 Beds
3 Baths
2,154 SqFt
Key Details
Sold Price $295,000
Property Type Single Family Home
Sub Type Single Family Residence
Listing Status Sold
Purchase Type For Sale
Square Footage 2,154 sqft
Price per Sqft $136
MLS Listing ID 72349999
Sold Date 08/24/18
Style Cape
Bedrooms 3
Full Baths 3
HOA Y/N false
Year Built 1996
Annual Tax Amount $3,980
Tax Year 2018
Lot Size 3.860 Acres
Acres 3.86
Property Sub-Type Single Family Residence
Property Description
Located on the outskirts of town on a gravel road bordering 100's of acres of conservation land and minutes to the "Rail Trail"! Cape Cod style home offers upgraded kitchen cabs/brkfst bar open to dining area & fireplaced LR with slider that escapes onto an over sized deck overlooking your private back yard! 1st Flr Den, Master Suite has cantilevered deck & "Hollywood" style full bath. Finished BONUS "Man Town" in lower level! Att'd tiled "mudroom" with built in cubbies to oversized 2 car "Monsta" heat & water garage. Separate "Au-Pair" "In-Law" "Extended Living" of 896 sf w/full kitchen/W/D Hook ups, full bath! Irrigation on side & front yard~pole barn to store your wood for the outdoor boiler ( or use back up HWBB/oil ), State of the art GEOTHERMAL elec Hot Water. Enjoy time in the TREE HOUSE or back yard fires on the patio! Got Pets? This house has kennel! Minutes to Barre, Hubbardston or Templeton center!
Location
State MA
County Worcester
Zoning 1-Family
Direction Williamsville Rd in Barre to Gilbert Rd North bare right to Phillipston Rd turns to Mile Rd Hubb.
Rooms
Basement Full, Partially Finished, Walk-Out Access, Interior Entry, Concrete
Primary Bedroom Level Second
Kitchen Flooring - Laminate, Dining Area, Breakfast Bar / Nook, Cabinets - Upgraded, Exterior Access, Open Floorplan, Slider
Interior
Interior Features Kitchen, Mud Room, Den
Heating Baseboard, Oil, Wood, Other
Cooling None
Flooring Tile, Vinyl, Carpet, Wood Laminate, Flooring - Stone/Ceramic Tile
Fireplaces Number 1
Fireplaces Type Living Room
Appliance Dishwasher, Refrigerator, Electric Water Heater, Geothermal/GSHP Hot Water, Utility Connections for Electric Range, Utility Connections for Electric Oven, Utility Connections for Electric Dryer
Laundry Washer Hookup
Exterior
Exterior Feature Storage, Sprinkler System, Kennel, Stone Wall, Other
Garage Spaces 2.0
Utilities Available for Electric Range, for Electric Oven, for Electric Dryer, Washer Hookup
Roof Type Shingle
Total Parking Spaces 10
Garage Yes
Building
Lot Description Wooded
Foundation Concrete Perimeter
Sewer Private Sewer
Water Private
Architectural Style Cape
Schools
Elementary Schools Center K-6
Middle Schools Quabbin Middle
High Schools Quabbin High
Others
Senior Community false
Read Less
Want to know what your home might be worth? Contact us for a FREE valuation!

Our team is ready to help you sell your home for the highest possible price ASAP
Bought with Julia Y. Cotter • Champa Realty, Inc.






